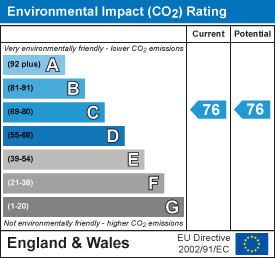High Street, Henley-In-Arden, B95 5AU
Centrally located on Henley-in-Arden's historic High Street, George House is an impressive, Grade II listed building, dating back to the 17th century and formerly The Old George & Dragon Inn.
George House is within walking distance of the railway station, medical centre, shops, bars and restaurants, and is a short drive to the M40/M42. The building is identified by its black and white brick and timber façade, with a balcony to the first floor overlooking an imposing solid oak doorway.
Overview
- Duplex One Bedroom Apartment
- Historic Features
- High Specification
- Allocated Parking
- Private Entrance
- Secondary Glazing
- Prime Location
- Part Furnished
- EPC: C

Overview
A bespoke developed 1 bedroom apartment ideally situated on Henley in Arden High Street. All finished to a very high specification of which the developer has undertaken a sympathetic renovation of this beautiful building and offering private parking
Centrally located on Henley-in-Arden's historic High Street, George House is an impressive, Grade II listed building, dating back to the 17th century and formerly The Old George & Dragon Inn.
George House is within walking distance of the railway station, medical centre, shops, bars and restaurants, and is a short drive to the M40/M42. The building is identified by its black and white brick and timber façade, with a balcony to the first floor overlooking an imposing solid oak doorway.
Prewired TV and Data sockets SKY+ ready, 5amp lighting circuits to master bedroom, satin chrome switches and sockets, range of designer light fittings including Bluesuntree Constellation, MADE Marco, and Bakelite filament bulb pendants. Prewired dormant power point to master bedroom for built in wardrobe lighting.
CARPETS:
Unnatural Flooring, New England Hampton.
WOOD FLOORING: Panaget Oak Tufeau
BATHROOM SUITE: Porcelanosa NK Urban, Porcelanosa Japan Blanco & Marine wall tiles
KITCHEN: Siematic Matt Laminate Kitchn
WINDOWS: Selectaglaze secondary glazing.
HEATING: Mains fed gas combi-boiler, vintage column radiators to all rooms except bathrooms which have chrome towel radiators. Pre-plumbed utility cupbards for washer/dryer.
Henley in Arden is an attractive market town with a good range of shopping and leisure facilities including doctors, vets surgery, public houses, restaurants, primary and secondary schools.
Mains electricity, gas, water and drainage are connected to the property.
Council Tax
Stratford on Avon District Council - Band
Viewing
Strictly by appointment only, through John Earle on 01564 794343
Tenant Fees:
PROPERTY APPLICATION FEE £150 + VAT (£180 inc)
TENANT/OCCUPIER APPLICATION FEE £ 75 + VAT (£90 inc)
GUARANTOR'S REFERENCE* £ 75 + VAT (£90 inc)
COMPANY REFERENCE* £300 + VAT (£360 inc)
TENANCY RENEWAL/EXTENSION £ 50 + VAT (£60 inc)
INVENTORY CONTRIBUTION £ 50 + VAT (£60 inc)
* Where applicable
A dilapidations deposit will be applicable – this is displayed individually per property
Viewing
Please note that all the above information has been provided by the vendor in good faith, but will need verification by the purchaser’s solicitor. Any areas, measurements or distances referred to are given as a guide only and are not precise. Floor plans are not drawn to scale and are provided as an indicative guide to help illustrate the general layout of the property only. The mention of any appliances and/or services in this description does not imply that they are in full and efficient working order and prospective purchasers should make their own investigations before finalising any agreement to purchase. It should not be assumed that any contents, furnishings or other items shown in photographs (which may have been taken with a wide angle lens) are included in the sale. Any reference to alterations to, or use of, any part of the property is not a statement that the necessary planning, building regulations, listed buildings or other consents have been obtained. We endeavour to make our details accurate and reliable, but they should not be relied on as statements or representations of fact and they do not constitute any part of an offer or contract. The seller does not give any warranty in relation to the property and we have no authority to do so on their behalf.











