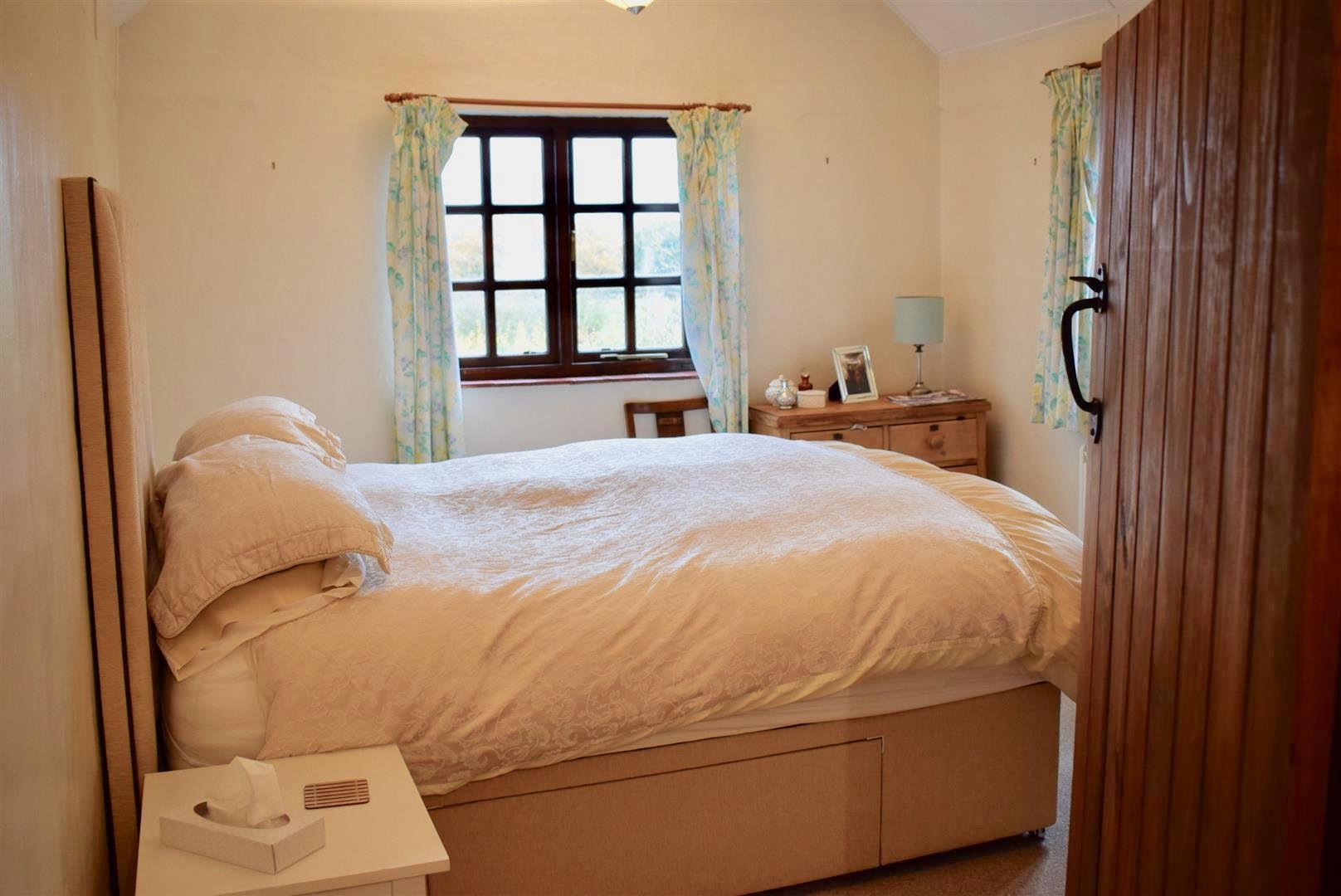Langley, Stratford-Upon-Avon, CV37 0HJ
Langley is a popular village situated approximately 6 miles to the north of Stratford upon Avon. Henley in Arden 5.5 miles, Warwick 7.5 miles, Leamington Spa 10 miles, Solihull 15 miles, Birmingham 25 miles, M40 (J15) 6 miles, Warwick Parkway Station 6.5 miles (trains to London Marylebone from 69 minutes), Birmingham International Airport 21 miles (distances and times approximate)
Outdoor Storage available. Excellent walking facilities across 120 acre farm linking to good footpath networks.
Available from 12th November 2023
Overview
- Two Double Bedrooms
- Detached
- Period Property
- Wood Burning Fire
- Ample Parking
- Utility Room
- Views to the open countryside
- Two Reception Rooms
- Outdoor Seating Area
- Available 12th November 2023

Overview
UNDER APPLICATION Jolly Cottage is a charming detached property comprising two double bedrooms, two reception rooms, kitchen. utility and family bathroom. With character features throughout, wood burning fire, outside seating area and stunning views over the open countryside.
Langley is a popular village situated approximately 6 miles to the north of Stratford upon Avon. Henley in Arden 5.5 miles, Warwick 7.5 miles, Leamington Spa 10 miles, Solihull 15 miles, Birmingham 25 miles, M40 (J15) 6 miles, Warwick Parkway Station 6.5 miles (trains to London Marylebone from 69 minutes), Birmingham International Airport 21 miles (distances and times approximate)
Outdoor Storage available. Excellent walking facilities across 120 acre farm linking to good footpath networks.
Available from 12th November 2023
Mains water and electricity are connected. Drainage in to a septic tank in the grounds. The heating is via an LPG Gas boiler.
Council Tax
Stratford on Avon District Council - Band C
Viewing
Strictly by appointment only, through John Earle on 01564 794343
A holding deposit is required equivalent to 1 weeks rent.
A dilapidations deposit is applicable, equivalent to 5 weeks rent - this will be registered with the TDS (www.tds.gb)
Earles is a Trading Style of 'John Earle & Son LLP' Registered in England. Company No: OC326726 for professional work and 'Earles Residential Ltd' Company No: 13260015 Agency & Lettings. Registered Office: Carleton House, 266 - 268 Stratford Road, Shirley, West Midlands, B90 3AD.
Viewing
Please note that all the above information has been provided by the vendor in good faith, but will need verification by the purchaser’s solicitor. Any areas, measurements or distances referred to are given as a guide only and are not precise. Floor plans are not drawn to scale and are provided as an indicative guide to help illustrate the general layout of the property only. The mention of any appliances and/or services in this description does not imply that they are in full and efficient working order and prospective purchasers should make their own investigations before finalising any agreement to purchase. It should not be assumed that any contents, furnishings or other items shown in photographs (which may have been taken with a wide angle lens) are included in the sale. Any reference to alterations to, or use of, any part of the property is not a statement that the necessary planning, building regulations, listed buildings or other consents have been obtained. We endeavour to make our details accurate and reliable, but they should not be relied on as statements or representations of fact and they do not constitute any part of an offer or contract. The seller does not give any warranty in relation to the property and we have no authority to do so on their behalf.











