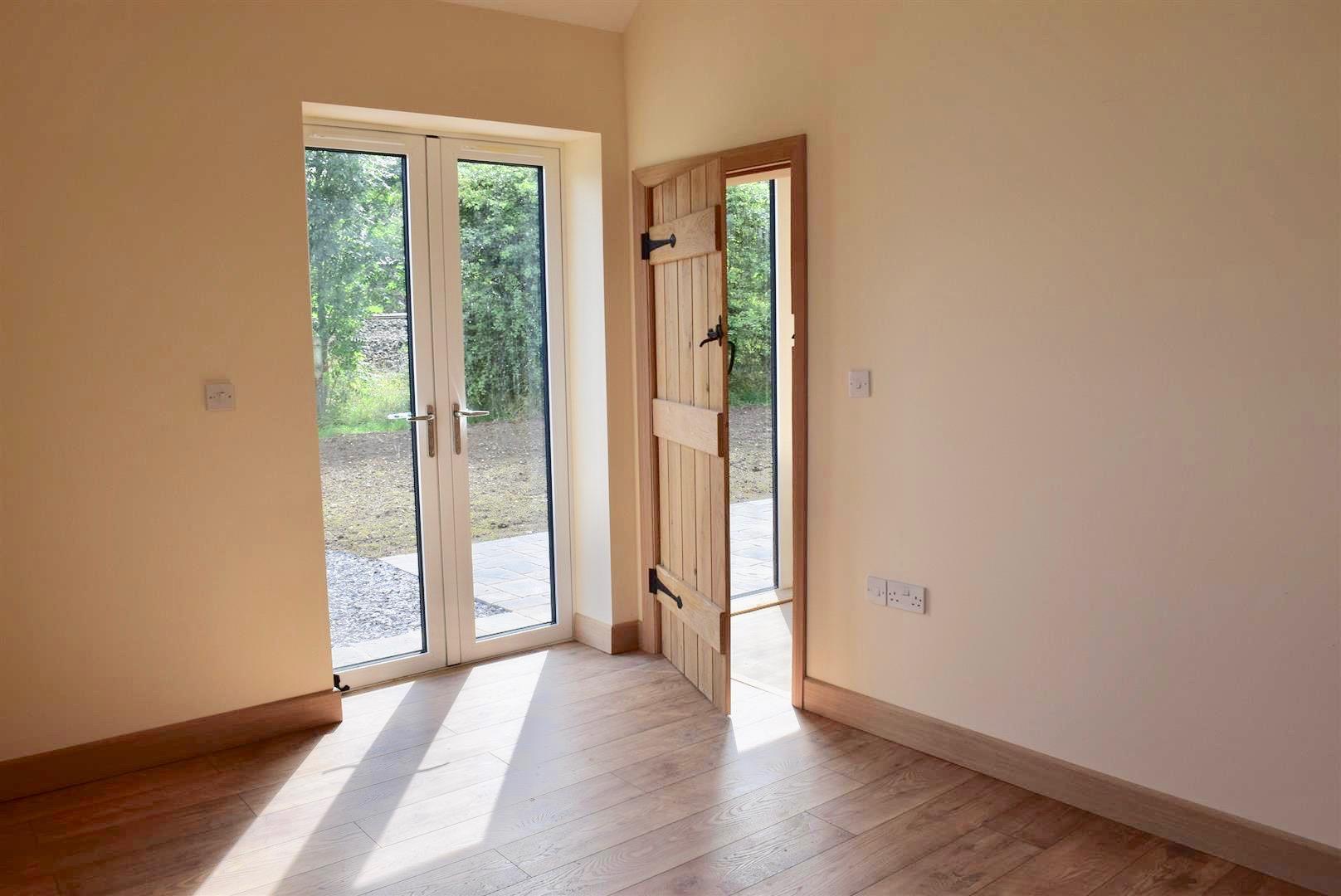Mill Lane, Nr. Tanworth-in-Arden, B94 5BB
Situated within walking distance to Danzey Railway Station with direct routes to Birmingham Snowhill / Moor Street and Stratford-Upon-Avon.
Finished to a high standard the property features open plan modern living accommodation with character beams and vaulted ceilings, Bi-Fold Doors to the front, modern shower room and double bedroom with additional doors to the the front patio seating area.
Tanworth in Arden is a charming village with an active community. Approximately 3 miles from Henley-in-Arden and under 8 miles to Solihull. Facilities include a 13th century parish church, village green, post office, Bell Inn & Restaurant; highly regarded junior school with nursery, village hall, tennis and golf club. The village is well placed for easy access to the M40 and M42 motorways which in turn, provide links to the M1, M6 and M5, enabling fast travel to Birmingham, Coventry and London city centres. The National Exhibition Centre, Birmingham International Airport and Railway Station are all within an approximate twenty minute drive.
What3Words: Animator.tricks.downs
Available from the 1st February 2023
Overview
- Finished to a High Standard
- Character Beams
- Vaulted Ceiling
- Open Plan Modern Kitchen/Living Room
- One Double Bedroom
- Barn Conversion
- Bi-Fold Doors
- Patio Garden
- Open Countryside Views
- Available from the 1st February 2023

Overview
An immaculately presented, one bedroomed barn conversion located in the highly desirable village of Tanworth-in-Arden. The property sits amongst open countryside enjoying all the aspects of its rural setting, yet situated just a few minutes drive to its neighbouring villages of Henley-in-Arden and Tanworth-in-Arden.
Situated within walking distance to Danzey Railway Station with direct routes to Birmingham Snowhill / Moor Street and Stratford-Upon-Avon.
Finished to a high standard the property features open plan modern living accommodation with character beams and vaulted ceilings, Bi-Fold Doors to the front, modern shower room and double bedroom with additional doors to the the front patio seating area.
Tanworth in Arden is a charming village with an active community. Approximately 3 miles from Henley-in-Arden and under 8 miles to Solihull. Facilities include a 13th century parish church, village green, post office, Bell Inn & Restaurant; highly regarded junior school with nursery, village hall, tennis and golf club. The village is well placed for easy access to the M40 and M42 motorways which in turn, provide links to the M1, M6 and M5, enabling fast travel to Birmingham, Coventry and London city centres. The National Exhibition Centre, Birmingham International Airport and Railway Station are all within an approximate twenty minute drive.
What3Words: Animator.tricks.downs
Available from the 1st February 2023
A double glazed patio door with matching side panels opens into:-
To the living room are double glazed Bi-Fold doors opening out to the patio seating area. T.V aerial and phone point. Wall mounted electric panel radiator. Double glazed window to the rear and three full length double glazed windows to the front.
Mains water and electric are connected. Drainage is via a septic tank.
Council Tax:
Stratford on Avon District Council - C
Viewing: Strictly by Appointment
A holding deposit, equivalent to 1 week's rent will be required upon application.
A dilapidations deposit is applicable, equivalent to 5 weeks rent - this will be registered with the TDS (www.tds.gb)
Earles is a Trading Style of 'John Earle & Son LLP' Registered in England. Company No: OC326726 for professional work and 'Earles Residential Ltd' Company No: 13260015 Agency & Lettings. Registered Office: Carleton House, 266 - 268 Stratford Road, Shirley, West Midlands, B90 3AD.
Viewing
Please note that all the above information has been provided by the vendor in good faith, but will need verification by the purchaser’s solicitor. Any areas, measurements or distances referred to are given as a guide only and are not precise. Floor plans are not drawn to scale and are provided as an indicative guide to help illustrate the general layout of the property only. The mention of any appliances and/or services in this description does not imply that they are in full and efficient working order and prospective purchasers should make their own investigations before finalising any agreement to purchase. It should not be assumed that any contents, furnishings or other items shown in photographs (which may have been taken with a wide angle lens) are included in the sale. Any reference to alterations to, or use of, any part of the property is not a statement that the necessary planning, building regulations, listed buildings or other consents have been obtained. We endeavour to make our details accurate and reliable, but they should not be relied on as statements or representations of fact and they do not constitute any part of an offer or contract. The seller does not give any warranty in relation to the property and we have no authority to do so on their behalf.















