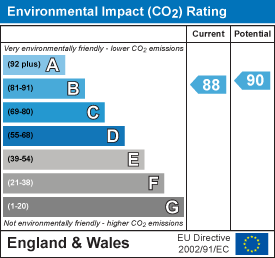Kyte Green Cottages, Henley-In-Arden, B95 5DT
The popular and picturesque village of Henley-in-Arden provides both primary and secondary schools; a range of shopping and recreational opportunities; and a number of pubs and restaurants. The property is also conveniently located for major road and rail networks, with the M42 (J3A) and M40 (J16) motorways located 7 miles and 5 miles respectively. Henley-in-Arden also has a railway station with regular trains to Birmingham city centre and Stratford-Upon-Avon.
Overview
- Finished To An Exceptional Standard
- Exposed Oak Timbers Throughout
- Vaulted Ceilings
- Four Bedrooms
- Separate Mains Connected Multi-Functional Garden Room
- Under-Floor Heating With Natural Limestone Flooring
- Ample Parking
- Just Over 1 Mile To The Henley High Street
- Stunning Views To Surrounding Pastureland
- UNDER APPLICATION

Overview
Located on a quiet rural lane surrounded by pastureland, 1 Kyte Green Cottages offers purchasers the opportunity to relish in an idyllic countryside location, whilst benefitting from the amenities found in Henley-in-Arden, just a little over 1 mile away via a public footpath into the heart of Henley High Street. This 4 bed detached property, is finished to an excellent standard and has an abundance of exposed oak timber work, with superb 'Residence 9' windows. The property also benefits from a beautiful oak framed dining area, and a separate multi purpose garden building located in the rear garden.
The popular and picturesque village of Henley-in-Arden provides both primary and secondary schools; a range of shopping and recreational opportunities; and a number of pubs and restaurants. The property is also conveniently located for major road and rail networks, with the M42 (J3A) and M40 (J16) motorways located 7 miles and 5 miles respectively. Henley-in-Arden also has a railway station with regular trains to Birmingham city centre and Stratford-Upon-Avon.
Beneath the canopy porch, a solid oak door with double glazed inset panel opens into:-
A bespoke oak turned staircase rises to the first floor, and a large feature window provides views out over the rear courtyard and garden.
Oak double glazed doors opening into:
Double glazed windows to the side elevation provide open views to the fields beyond.
Wall mounted T.V aerial point, phone socket and heating control.
The dining area (7.7m x 3.4m) is of solid oak construction with double glazed windows to three sides giving beautiful views out to the garden and fields beyond. Solid oak double doors open on to the patio area and rear garden.
Wall mounted 'ATAG' central heating boiler and 'Solar Edge' solar panel box. Wall mounted thermostat heating control.
A single double glazed door with matching side panel opens out to the rear garden.
Solid oak doors leading off to all rooms:-
TV aerial, phone point and radiator. Door to:-
In addition, there is a freestanding double-ended bath with large chrome waterfall style mixer tap and shower attachment over.
Also provided is a large floating vanity unit with inset wash hand basin and chrome waterfall style tap over. Low level WC with concealed cistern. Wall mounted thermostat dial control, chrome ladder style heated towel rail and extractor fan. Double glazed obscure window to the side elevation.
Quadrant shower cubicle with 'Drench' head mains fed shower over and secondary shower attachment.
*Under-Floor Heating through out the ground floor. A wall mounted individually controlled thermostat is located
in each of the rooms.
*'Residence 9' Oak Effect windows throughout.
*Natural Limestone flooring throughout the ground floor.
*Multi Functional Garden Room which provides fully insulated accommodation and is equipped with power, lighting and mains water connections.
Services:
Mains electricity and water are connected to the property, LPG gas supply, private drainage system.
Council Tax:
Stratford-on-Avon District Council
Tenure:
The property is freehold. Vacant possession will be given upon completion of sale.
Fixtures and fittings:
All those items mentioned in these particulars will be included in the sale, others, if any are specifically excluded.
Viewing:
Strictly by prior appointment with John Earle (01564 794343)
John Earle is a Trading Style of John Earle & Son LLP
Registered Office: Carleton House, 266-268 Stratford Road, Shirley, B90 3AD
Reg. No. OC326726
Viewing
Please note that all the above information has been provided by the vendor in good faith, but will need verification by the purchaser’s solicitor. Any areas, measurements or distances referred to are given as a guide only and are not precise. Floor plans are not drawn to scale and are provided as an indicative guide to help illustrate the general layout of the property only. The mention of any appliances and/or services in this description does not imply that they are in full and efficient working order and prospective purchasers should make their own investigations before finalising any agreement to purchase. It should not be assumed that any contents, furnishings or other items shown in photographs (which may have been taken with a wide angle lens) are included in the sale. Any reference to alterations to, or use of, any part of the property is not a statement that the necessary planning, building regulations, listed buildings or other consents have been obtained. We endeavour to make our details accurate and reliable, but they should not be relied on as statements or representations of fact and they do not constitute any part of an offer or contract. The seller does not give any warranty in relation to the property and we have no authority to do so on their behalf.






















