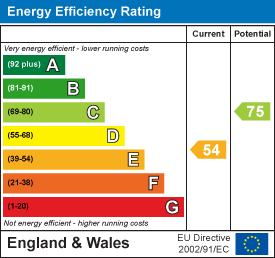Hardwick Lane, Outhill, Studley, B80 7DZ
The property is within easy reach of Henley in Arden, Stratford-upon-Avon and Studley. There are good educational facilities nearby with both state and private schools in Bromsgrove, Stratford upon Avon, Warwick, Alcester, Henley-in-Arden and Studley. Junction 3 of the M42 is under six miles away and provides immediate access to the Midlands motorway system and major Midlands centres.
The property can be let unfurnished or part-furnished. Sorry no smokers. Pets Considered.
Overview
- Newly Refurbished Barn Conversion
- With Character Features Throughout
- One Double Bedroom
- One Bathroom
- Lounge
- Fitted Kitchen
- Courtyard Garden
- Open Fronted Garage And Two Parking Spaces
- EPC Rating: E
- Available Unfurnished Or Part-Furnished

Overview
UNDER APPLICATION. A newly refurbished barn conversion situated in the delightful rural setting of Outhill. The property briefly comprises one double bedroom, large dual aspect living room with feature vaulted ceiling, re-fitted kitchen with integrated appliances, good sized bathroom. The property further benefits from Amtico flooring throughout, ample storage, low maintenance walled courtyard garden, open fronted garage with power and lighting, two car parking spaces and visitor parking.
The property is within easy reach of Henley in Arden, Stratford-upon-Avon and Studley. There are good educational facilities nearby with both state and private schools in Bromsgrove, Stratford upon Avon, Warwick, Alcester, Henley-in-Arden and Studley. Junction 3 of the M42 is under six miles away and provides immediate access to the Midlands motorway system and major Midlands centres.
The property can be let unfurnished or part-furnished. Sorry no smokers. Pets Considered.
Door opening into:-
Heating and hot water via central Bio Mass Boiler. (Metered Individually)
Council Tax: Stratford-on-Avon Council. Band B
Ultrafast Broadband Speed is available in the area, with predicted highest available download speed 1000 Mbps and highest available upload speed 220 Mbps.
For more information visit: https://checker.ofcom.org.uk/
Viewing: Strictly by prior appointment through John Earle on 01564 794343.
A dilapidations deposit is applicable, equivalent to 5 weeks rent - this will be registered with the TDS www.tds.gb.
A holding deposit is required equivalent to 1 weeks rent.
Earles is a Trading Style of 'John Earle & Son LLP' Registered in England. Company No: OC326726 for professional work and 'Earles Residential Ltd' Company No: 13260015 Agency & Lettings. Registered Office: Carleton House, 266 - 268 Stratford Road, Shirley, West Midlands, B90 3AD.
Viewing
Please note that all the above information has been provided by the vendor in good faith, but will need verification by the purchaser’s solicitor. Any areas, measurements or distances referred to are given as a guide only and are not precise. Floor plans are not drawn to scale and are provided as an indicative guide to help illustrate the general layout of the property only. The mention of any appliances and/or services in this description does not imply that they are in full and efficient working order and prospective purchasers should make their own investigations before finalising any agreement to purchase. It should not be assumed that any contents, furnishings or other items shown in photographs (which may have been taken with a wide angle lens) are included in the sale. Any reference to alterations to, or use of, any part of the property is not a statement that the necessary planning, building regulations, listed buildings or other consents have been obtained. We endeavour to make our details accurate and reliable, but they should not be relied on as statements or representations of fact and they do not constitute any part of an offer or contract. The seller does not give any warranty in relation to the property and we have no authority to do so on their behalf.












