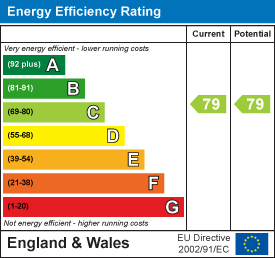Bear Lane, Henley-In-Arden, B95 5JJ
The popular and picturesque village of Henley-in-Arden provides both primary and secondary schools, a range of shopping and recreational opportunities, a number of pubs and restaurants as well as a doctor's surgery and dentist. It is also conveniently located for major road and rail networks, with the M42 (J3A) and M40 (J16) motorways located 7 and 5 miles respectively. Henley-in-Arden also has a railway station with regular trains to Birmingham City Centre and Stratford-upon-Avon.
Overview
- First floor apartment
- Quiet Location with Gated Access
- 1 Allocated Parking Space & Visitor Parking
- Security Entry System
- Landscaped Grounds & Gardens
- Garage
- Living Room
- Three Bedrooms
- Bathroom & En Suite Shower Room
- Fully Fitted Kitchen

Overview
A deceptively spacious three bedroomed, two bathroomed first floor duplex apartment situated in an exclusive development complex in Deers Leap, Henley-in-Arden. Constructed to a high standard by Chase homes, there are eight apartments in total, four per building and all benefit from secure electric gates, delightful communal grounds, and one allocated parking space. The property briefly comprises; entrance hall, a light and spacious sitting room with Juliet balcony, kitchen with integrated appliances, modern bathroom, three bedrooms with the master being extremely large including a dressing room and en-suite. The property is situated within close proximity to all amenities.
The popular and picturesque village of Henley-in-Arden provides both primary and secondary schools, a range of shopping and recreational opportunities, a number of pubs and restaurants as well as a doctor's surgery and dentist. It is also conveniently located for major road and rail networks, with the M42 (J3A) and M40 (J16) motorways located 7 and 5 miles respectively. Henley-in-Arden also has a railway station with regular trains to Birmingham City Centre and Stratford-upon-Avon.
Communal front door opens into:
Mains, gas, electricity, water and drainage are connected to the property. There is under floor heating throughout.
Council Tax:
Stratford-upon-Avon District Council - Band E
Standard Broadband Speed is available in the area, with predicted highest available download speed 80 Mbps and highest available upload speed 20 Mbps.
For more information visit: https://checker.ofcom.org.uk/
Viewing
Strictly by appointment only, through John Earle on 01564 794 343.
A dilapidations deposit is applicable, equivalent to 5 weeks rent - this will be registered with the TDS (www.tds.gb).
John Earle is a Trading Style of John Earle & Son LLP
Registered Office: Carleton House, 266-268 Stratford Road, Shirley, B90 3AD
Reg. No. OC326726
Viewing
Please note that all the above information has been provided by the vendor in good faith, but will need verification by the purchaser’s solicitor. Any areas, measurements or distances referred to are given as a guide only and are not precise. Floor plans are not drawn to scale and are provided as an indicative guide to help illustrate the general layout of the property only. The mention of any appliances and/or services in this description does not imply that they are in full and efficient working order and prospective purchasers should make their own investigations before finalising any agreement to purchase. It should not be assumed that any contents, furnishings or other items shown in photographs (which may have been taken with a wide angle lens) are included in the sale. Any reference to alterations to, or use of, any part of the property is not a statement that the necessary planning, building regulations, listed buildings or other consents have been obtained. We endeavour to make our details accurate and reliable, but they should not be relied on as statements or representations of fact and they do not constitute any part of an offer or contract. The seller does not give any warranty in relation to the property and we have no authority to do so on their behalf.
















