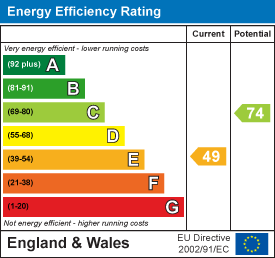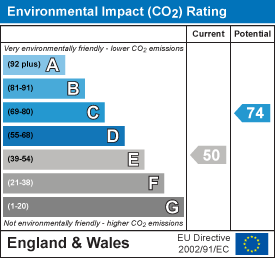Hughes Hill, Shrewley, Warwick, CV35 7AS
Further benefiting from an attractive well maintained and landscaped South facing rear garden with feature pond, patio area, mature flower borders throughout and a variety of vegetable beds and fruit trees. The property features beautiful views overlooking open countryside beyond.
Shrewley is one of Warwickshire's most sought-after areas. School catchment is exceptional, with a full range of amenities available in nearby Henley-in-Arden and Warwick town centres (10-minute drive). Hatton railway station and Warwick Parkway station are close by and have regular commuter trains to Birmingham and London Marylebone. With a village shop, post office and public house. Warwick is some 2 miles away, Solihull 12 miles, Stratford-upon-Avon 11.5 miles and Birmingham some 15 miles.
Overview
- Immaculately Presented Four Bedroomed Property
- Large Gated Driveway with Parking for Multiple Vehicles
- Large Double Tandem Garage
- Impressive Kitchen Diner Family Room with Bi-Fold Doors to the Rear Garden
- Utility Room. Guest Cloakroom
- Separate Lounge
- Four Good Sized Bedrooms
- En-Suite to Master Bedroom
- Open Countryside Views
- Large Beautifully Maintained Rear Garden with Additional Vegetable Garden

Overview
An immaculately presented and spacious four bedroomed detached property situated in the much sought after village location of Shrewley. The property is set back from the road and is well screened behind mature hedging and trees. A large driveway offers parking for multiple vehicles and there is also a spacious double tandem garage. The property features light, well appointed rooms throughout and briefly comprises; Entrance hall, cloakroom, living room, open plan kitchen / dining and family room, utility room, four bedrooms (master with en-suite) and family bathroom. There is also underfloor heating to the bathrooms and fourth bedroom.
Further benefiting from an attractive well maintained and landscaped South facing rear garden with feature pond, patio area, mature flower borders throughout and a variety of vegetable beds and fruit trees. The property features beautiful views overlooking open countryside beyond.
Shrewley is one of Warwickshire's most sought-after areas. School catchment is exceptional, with a full range of amenities available in nearby Henley-in-Arden and Warwick town centres (10-minute drive). Hatton railway station and Warwick Parkway station are close by and have regular commuter trains to Birmingham and London Marylebone. With a village shop, post office and public house. Warwick is some 2 miles away, Solihull 12 miles, Stratford-upon-Avon 11.5 miles and Birmingham some 15 miles.
A bespoke, high end and hand made 'Cucina' kitchen with a wide range of wall, base and drawer units with feature inset cupboard doors incorporating soft close and oak lined drawers, granite work surfaces over with matching up-stands, inset ceramic 'Franke Villeroy and Bosch' 1 1/4 sink unit with integrated drainer, chrome spray mixer tap and 'Quooker' instant hot water tap over. Integrated dishwasher and integrated wine cooler, breakfast bar, space and plumbing for an 'American Style' fridge freezer. Built in 'eye level' 'Bosch' microwave. Feature modern 'Heritage' oil fired 'Range' cooker with double oven and two large warming hobs, further incorporating the central heating boiler. Feature tiling to splash backs, radiator, UPVC double glazed window overlooking the rear garden and three feature 'Velux' windows.
From the kitchen a glazed door opens into:-
From the garden, a timber stable door with leaded light glazed inset opens into:-
Mains electricity, water and drainage are connected to the property. The central heating is via the oil fired modern 'Heritage Range Cooker' and there is underfloor heating to the bathrooms and fourth bedroom.
Superfast Broadband Speed is available in the area, with predicted highest available download speed 78 Mbps and highest available upload speed 20 Mbps.
For more information visit: https://checker.ofcom.org.uk/
Tenure:
The property is Freehold. Vacant possession will be given upon completion of the sale.
Council Tax:
Warwick District Council - Band F
Fixtures & Fittings:
All those items mentioned in these particulars will be included in the sale, others, if any, are specifically excluded.
Viewing:
Strictly by prior appointment with Earles (01564 794 343).
Earles is a Trading Style of 'John Earle & Son LLP' Registered in England. Company No: OC326726 for professional work and 'Earles Residential Ltd' Company No: 13260015 Agency & Lettings. Registered Office: Carleton House, 266 - 268 Stratford Road, Shirley, West Midlands, B90 3AD.
Viewing
Please note that all the above information has been provided by the vendor in good faith, but will need verification by the purchaser’s solicitor. Any areas, measurements or distances referred to are given as a guide only and are not precise. Floor plans are not drawn to scale and are provided as an indicative guide to help illustrate the general layout of the property only. The mention of any appliances and/or services in this description does not imply that they are in full and efficient working order and prospective purchasers should make their own investigations before finalising any agreement to purchase. It should not be assumed that any contents, furnishings or other items shown in photographs (which may have been taken with a wide angle lens) are included in the sale. Any reference to alterations to, or use of, any part of the property is not a statement that the necessary planning, building regulations, listed buildings or other consents have been obtained. We endeavour to make our details accurate and reliable, but they should not be relied on as statements or representations of fact and they do not constitute any part of an offer or contract. The seller does not give any warranty in relation to the property and we have no authority to do so on their behalf.































