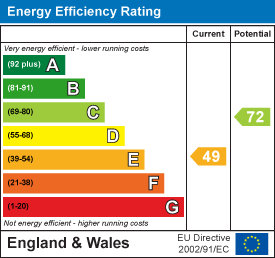Alcester Road, Wootton Wawen, B95 6BG
Wootton Wawen has a great deal to offer, with a local shop, post office, primary school, two excellent pubs, village hall, and renowned Anglo-Saxon parish church. The nearby railway station ("Wootton Wawen") provides regular trains to Stratford-upon-Avon and Birmingham City Centre. There is also a bus route that runs to Stratford-upon-Avon, Shirley and Solihull Town Centre. It is conveniently located for major road and rail networks, with the M40 (J16) and M42 (J3A) motorways located just 5 miles and 7 miles, respectively. The village lies approximately 1.5 miles South of the popular and picturesque former market town of Henley-in-Arden, with its wide range of shopping and recreational facilities, and further amenities to include; dentist, medical centre, and secondary school.
Overview
- Well-Presented Detached Cottage
- With Character Features Throughout
- With Four/Five Bedrooms
- Three Bathrooms
- Good-Sized Living Room
- Substantial Open Plan Kitchen/Dining/Snug
- Utility Room and Downstairs WC
- Wrap-Around Garden
- Off-Road Parking
- EPC Rating: E

Overview
Situated in the much sought-after village of Wootton Wawen, this charming, detached cottage combines both modern and traditional styles, along with a wealth of character features such as vaulted ceilings, wooden beams and multiple fireplaces. In brief, the accommodation comprises; four bedrooms (plus potential fifth bedroom/study area), three bathrooms (including two en-suites), good-sized living room, substantial and recently modernised open plan dining/family/kitchen, utility room, and downstairs WC. It further benefits from a South/East-facing wrap-around garden, off-road parking, and potential (STPP) to build a double garage with a room over.
Wootton Wawen has a great deal to offer, with a local shop, post office, primary school, two excellent pubs, village hall, and renowned Anglo-Saxon parish church. The nearby railway station ("Wootton Wawen") provides regular trains to Stratford-upon-Avon and Birmingham City Centre. There is also a bus route that runs to Stratford-upon-Avon, Shirley and Solihull Town Centre. It is conveniently located for major road and rail networks, with the M40 (J16) and M42 (J3A) motorways located just 5 miles and 7 miles, respectively. The village lies approximately 1.5 miles South of the popular and picturesque former market town of Henley-in-Arden, with its wide range of shopping and recreational facilities, and further amenities to include; dentist, medical centre, and secondary school.
Mains drainage, electricity and water are connected to the property. The heating is via an oil-fired boiler, which is located in the utility room.
Broadband:
Ultrafast broadband speed is available in the area, with predicted highest available download speed 1000 Mbps and highest available upload speed 220 Mbps. For more information visit: https://checker.ofcom.org.uk/. Fibre is already connected to the house.
Tenure:
The property is Freehold and vacant possession will be given upon completion of the sale.
Council Tax:
Stratford-on-Avon District Council - Band G
Fixtures & Fittings:
All those items mentioned in these particulars will be included in the sale, others, if any, are specifically excluded.
Viewing:
Strictly by prior appointment with Earles (01564 794 343/01789 330 915).
Earles is a Trading Style of 'John Earle & Son LLP' Registered in England. Company No: OC326726 for professional work and 'Earles Residential Ltd' Company No: 13260015 Agency & Lettings. Registered Office: Carleton House, 266 - 268 Stratford Road, Shirley, West Midlands, B90 3AD.
Viewing
Please note that all the above information has been provided by the vendor in good faith, but will need verification by the purchaser’s solicitor. Any areas, measurements or distances referred to are given as a guide only and are not precise. Floor plans are not drawn to scale and are provided as an indicative guide to help illustrate the general layout of the property only. The mention of any appliances and/or services in this description does not imply that they are in full and efficient working order and prospective purchasers should make their own investigations before finalising any agreement to purchase. It should not be assumed that any contents, furnishings or other items shown in photographs (which may have been taken with a wide angle lens) are included in the sale. Any reference to alterations to, or use of, any part of the property is not a statement that the necessary planning, building regulations, listed buildings or other consents have been obtained. We endeavour to make our details accurate and reliable, but they should not be relied on as statements or representations of fact and they do not constitute any part of an offer or contract. The seller does not give any warranty in relation to the property and we have no authority to do so on their behalf.























