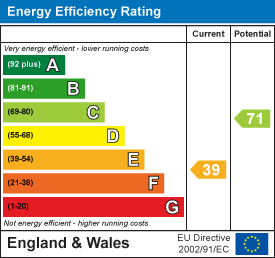Ullenhall Street, Ullenhall, Henley-In-Arden, B95 5PB
Situated in the highly sought-after rural location of Ullenhall, this substantial detached bungalow has been wonderfully cared for over the years by the current owners and in more recent times, many improvements have been undertaken to a very high standard. The well-presented accommodation comprises; porch, entrance hall, sitting room with feature fireplace, open plan breakfast kitchen/family room, utility room, formal dining room, study, three double bedrooms, en-suite shower room and family bathroom with roll top bath. If required by a new owner, the property could easily be converted into four bedrooms and three bathrooms; with the dining room being a potential fourth bedroom and an en-suite replacing the study just off, which already has the adequate plumbing in place. The property further benefits from a large driveway to the front, integral garage and delightful rear garden with open aspect to adjoining land beyond.
Ullenhall is an idyllic village that boasts a thriving pub ("The Winged Spur"), active village hall, fine parish church, tennis club, and adjoining recreational fields. It lies within easy access of the A435, which, in turn, provides fast links to the M5, M40 and M42 motorways. In addition, the village is located approximately 2 miles West of the popular and picturesque former market town of Henley-in-Arden, with its wide range of shopping and recreational facilities, and further amenities to include; dentist, medical centre, primary and secondary schools, and railway station ("Henley-in-Arden"), which offers regular trains to Birmingham City Centre and Stratford-upon-Avon.
Overview
- *** Back on the Market- 7/2/25 *** A Beautifully Presented Three/Four Bedroomed Detached Bungalow
- Delightful Private Rear Garden with Open Aspect Beyond
- Sitting Room with Feature Open Fireplace and French Doors to the Rear Garden
- Beautiful Open Plan Breakfast Kitchen/Family Room with French Doors & Integrated Appliances
- Utility Room
- Three Double Bedrooms (Master with French Doors & En-Suite)
- Dining Room and Study
- Luxury Bathroom with Roll Top Bath
- Large Driveway with Parking for Multiple Vehicles
- Integral Garage. Sought After Location in Ullenhall

Overview
*** Back on the Market ***
Situated in the highly sought-after rural location of Ullenhall, this substantial detached bungalow has been wonderfully cared for over the years by the current owners and in more recent times, many improvements have been undertaken to a very high standard. The well-presented accommodation comprises; porch, entrance hall, sitting room with feature fireplace, open plan breakfast kitchen/family room, utility room, formal dining room, study, three double bedrooms, en-suite shower room and family bathroom with roll top bath. If required by a new owner, the property could easily be converted into four bedrooms and three bathrooms; with the dining room being a potential fourth bedroom and an en-suite replacing the study just off, which already has the adequate plumbing in place. The property further benefits from a large driveway to the front, integral garage and delightful rear garden with open aspect to adjoining land beyond.
Ullenhall is an idyllic village that boasts a thriving pub ("The Winged Spur"), active village hall, fine parish church, tennis club, and adjoining recreational fields. It lies within easy access of the A435, which, in turn, provides fast links to the M5, M40 and M42 motorways. In addition, the village is located approximately 2 miles West of the popular and picturesque former market town of Henley-in-Arden, with its wide range of shopping and recreational facilities, and further amenities to include; dentist, medical centre, primary and secondary schools, and railway station ("Henley-in-Arden"), which offers regular trains to Birmingham City Centre and Stratford-upon-Avon.
Mains electricity, water and drainage are connected to the property. The heating is via a warm-air heating system.
Ultrafast Broadband Speed is available in the area, with predicted highest available download speed 1000 Mbps and highest available upload speed 220 Mbps.
For more information visit: https://checker.ofcom.org.uk/
Council Tax:
Stratford-on-Avon District Council - F
Tenure
The property is Freehold. Vacant possession will be given upon completion of the sale.
Fixtures & Fittings:
All those items mentioned in these particulars will be included in the sale, others, if any, are specifically excluded.
Viewing:
Strictly by prior appointment with John Earle (01564 794343).
Earles is a Trading Style of 'John Earle & Son LLP' Registered in England. Company No: OC326726 for professional work and 'Earles Residential Ltd' Company No: 13260015 Agency & Lettings. Registered Office: Carleton House, 266 - 268 Stratford Road, Shirley, West Midlands, B90 3AD.
Viewing
Please note that all the above information has been provided by the vendor in good faith, but will need verification by the purchaser’s solicitor. Any areas, measurements or distances referred to are given as a guide only and are not precise. Floor plans are not drawn to scale and are provided as an indicative guide to help illustrate the general layout of the property only. The mention of any appliances and/or services in this description does not imply that they are in full and efficient working order and prospective purchasers should make their own investigations before finalising any agreement to purchase. It should not be assumed that any contents, furnishings or other items shown in photographs (which may have been taken with a wide angle lens) are included in the sale. Any reference to alterations to, or use of, any part of the property is not a statement that the necessary planning, building regulations, listed buildings or other consents have been obtained. We endeavour to make our details accurate and reliable, but they should not be relied on as statements or representations of fact and they do not constitute any part of an offer or contract. The seller does not give any warranty in relation to the property and we have no authority to do so on their behalf.

























