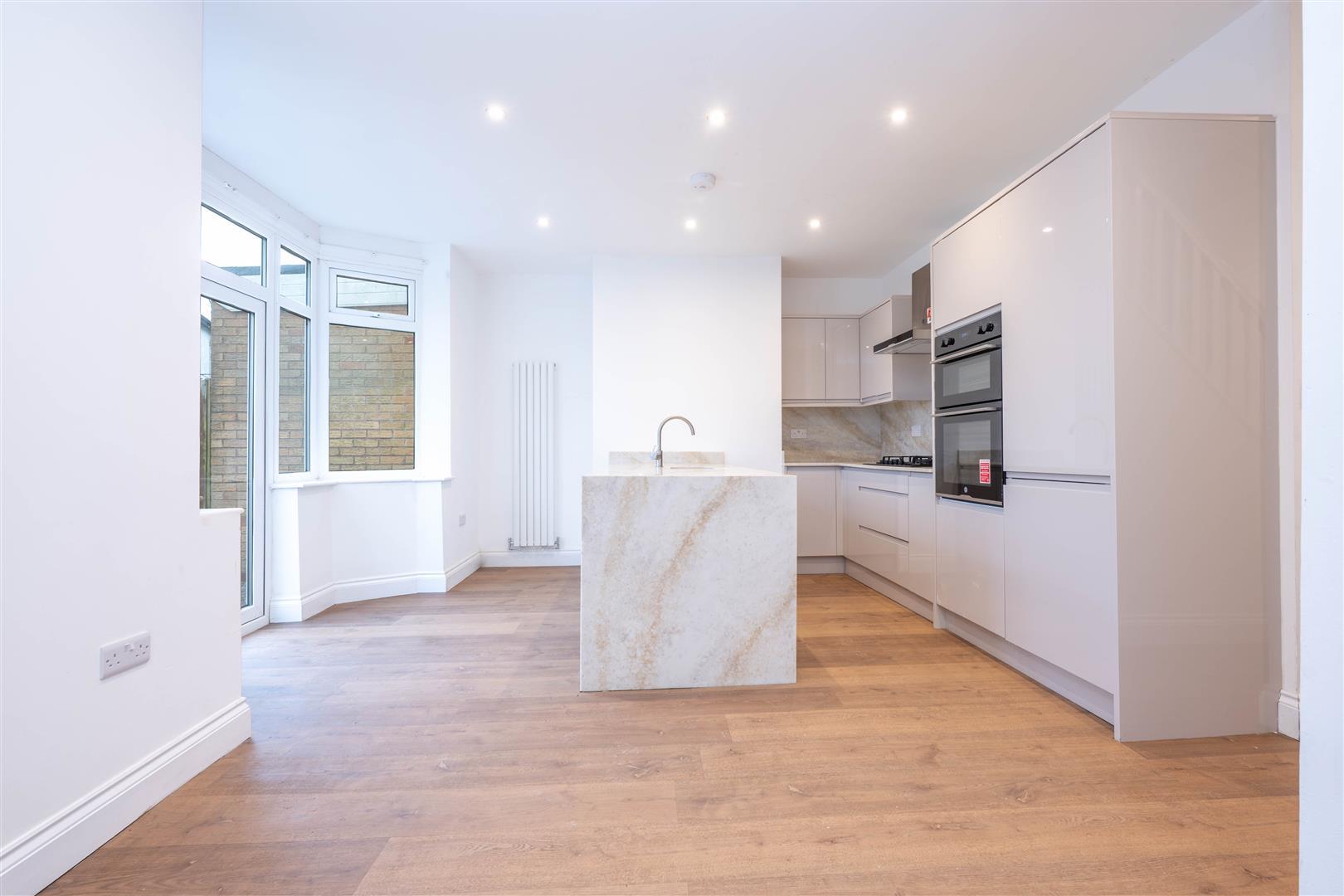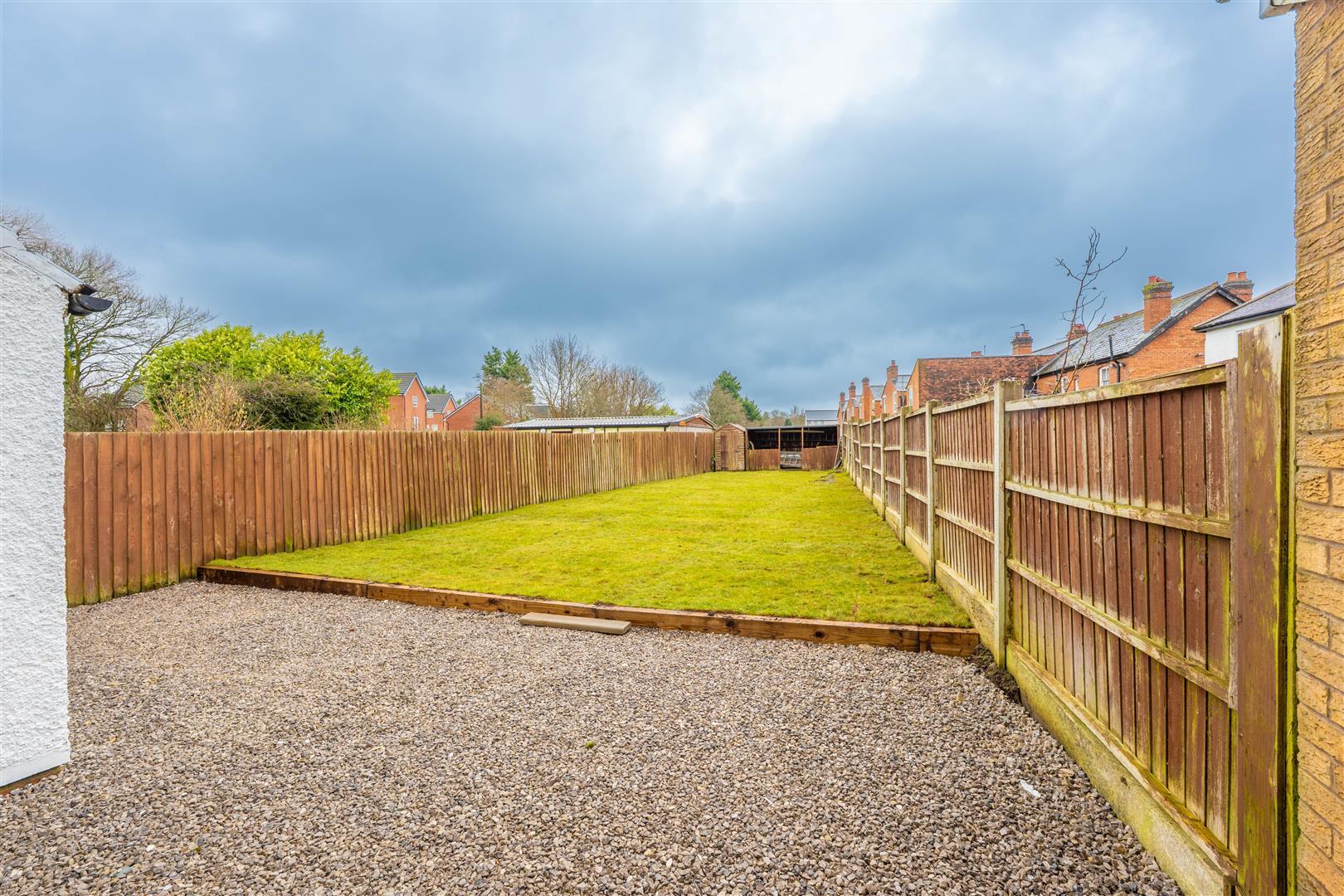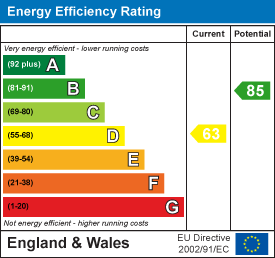Stanley Avenue, Shirley, Solihull, B90 3NJ
Shirley is a sought-after area known for its excellent range of amenities and convenient transport links. The High Street boasts a blend of major retailers, independent stores and a wide selection of restaurants and pubs. There are plenty of efficient bus services that connect Shirley to Solihull and Birmingham City Centre, while nearby railway stations provide regular trains to Birmingham, Leamington Spa, Stratford-upon-Avon and London (Marylebone). The area is easily accessible via the M42, with Birmingham International Airport (BHX) and the National Exhibition Centre (NEC) being within an approximate 20-minute drive. Together with the nearby town of Solihull, there are schools to suit all age groups, including public and private schools for both boys and girls. In addition, Solihull’s “Touchwood” shopping centre offers further shopping, entertainment and dining options.
Overview
- Recently Refurbished Three Bedroomed Property
- Open Plan Kitchen/Dining Room
- Living Room with Feature 'Living Flame' Electric Fire
- Modern Family Bathroom with Freestanding Bath and Large Shower Unit
- Private Rear Garden
- Driveway Providing Ample Off Road Parking
- Sought After Location, Just a Short Walk to the Town Centre
- Utility Room with Ground Floor W.C.

Overview
A recently refurbished semi-detached property briefly comprising; three bedrooms, family bathroom, open plan kitchen/dining room, living room with feature fireplace and utility room/W.C. It further benefits from a private rear garden and driveway parking.
Shirley is a sought-after area known for its excellent range of amenities and convenient transport links. The High Street boasts a blend of major retailers, independent stores and a wide selection of restaurants and pubs. There are plenty of efficient bus services that connect Shirley to Solihull and Birmingham City Centre, while nearby railway stations provide regular trains to Birmingham, Leamington Spa, Stratford-upon-Avon and London (Marylebone). The area is easily accessible via the M42, with Birmingham International Airport (BHX) and the National Exhibition Centre (NEC) being within an approximate 20-minute drive. Together with the nearby town of Solihull, there are schools to suit all age groups, including public and private schools for both boys and girls. In addition, Solihull’s “Touchwood” shopping centre offers further shopping, entertainment and dining options.
Ultrafast broadband speed is available in the area, with a predicted highest available download speed of 1,800 Mbps and a highest available upload speed of 1,000 Mbps. Mobile signal coverage (both voice and data) is available from the four major providers (O2, EE, Three, and Vodafone), with outdoor availability being rated 'Likely' and the indoor availability being rated 'Likely' and 'Limited'. For more information, please visit: https://checker.ofcom.org.uk/.
Council Tax:
Solihull Metropolitan Borough Council - Band C
Fees:
A holding deposit (equivalent to 1 week's rent) is required. A dilapidations deposit (equivalent to 5 week's rent) is applicable and this will be registered through the TDS (www.tds.gb).
Services:
Mains drainage, electricity, gas, and water are connected to the property. The heating is via a gas-fired boiler, which is located in the understairs storage cupboard in the living room.
Viewing:
Strictly by prior appointment with Earles (01564 794 343/01789 330 915).
Earles is a Trading Style of 'John Earle & Son LLP' Registered in England. Company No: OC326726 for professional work and 'Earles Residential Ltd' Company No: 13260015 Agency & Lettings. Registered Office: Carleton House, 266 - 268 Stratford Road, Shirley, West Midlands, B90 3AD.
Viewing
Please note that all the above information has been provided by the vendor in good faith, but will need verification by the purchaser’s solicitor. Any areas, measurements or distances referred to are given as a guide only and are not precise. Floor plans are not drawn to scale and are provided as an indicative guide to help illustrate the general layout of the property only. The mention of any appliances and/or services in this description does not imply that they are in full and efficient working order and prospective purchasers should make their own investigations before finalising any agreement to purchase. It should not be assumed that any contents, furnishings or other items shown in photographs (which may have been taken with a wide angle lens) are included in the sale. Any reference to alterations to, or use of, any part of the property is not a statement that the necessary planning, building regulations, listed buildings or other consents have been obtained. We endeavour to make our details accurate and reliable, but they should not be relied on as statements or representations of fact and they do not constitute any part of an offer or contract. The seller does not give any warranty in relation to the property and we have no authority to do so on their behalf.















