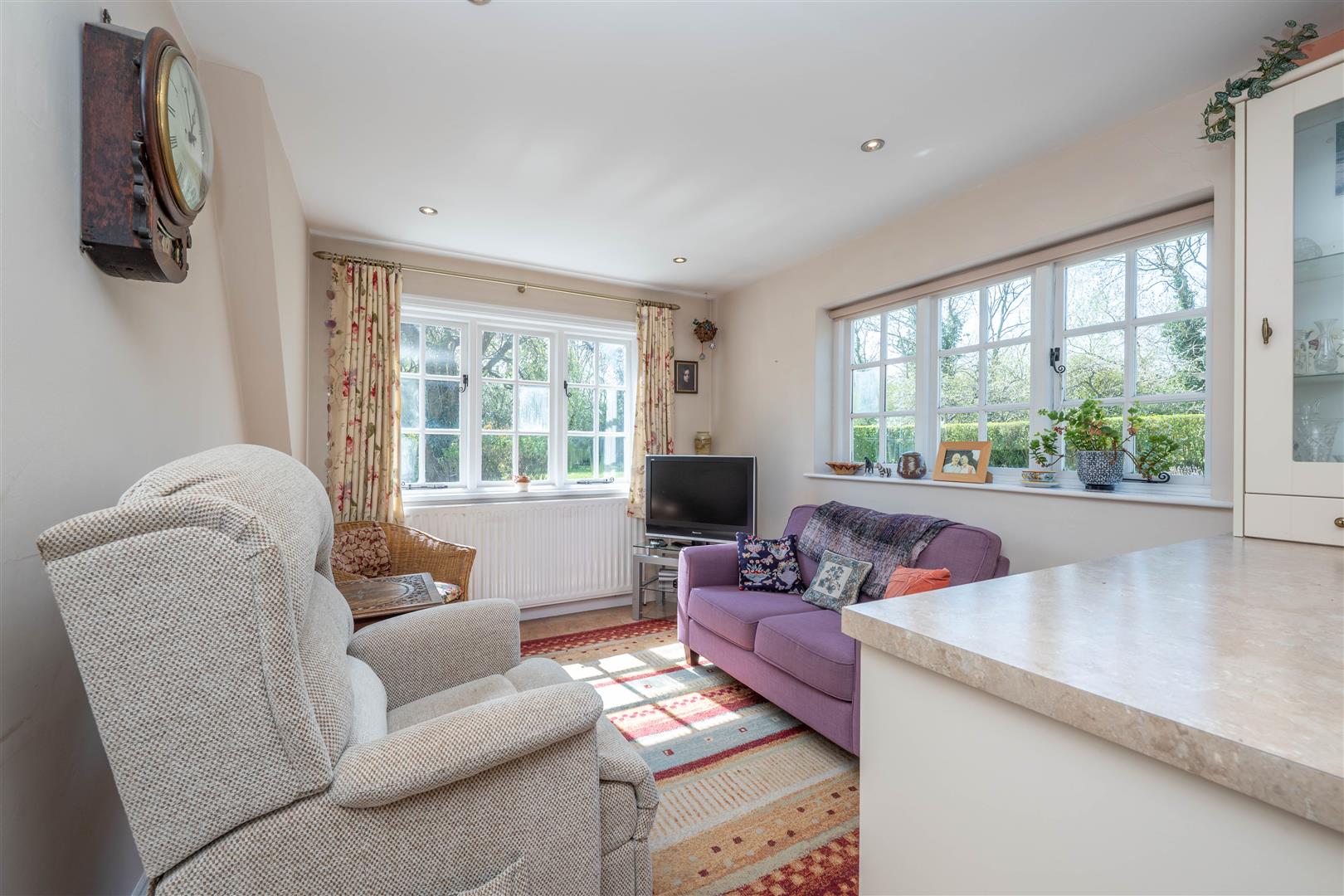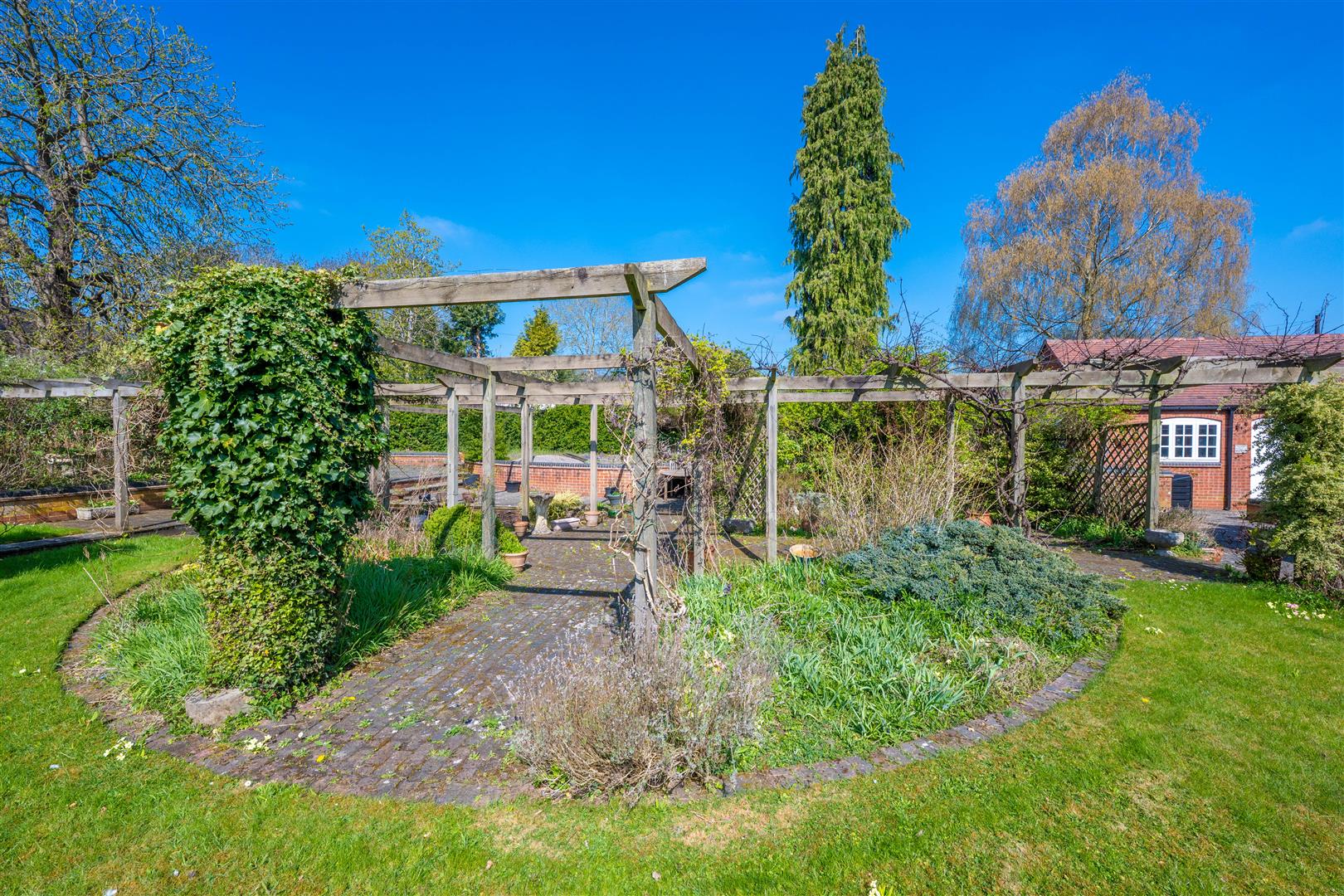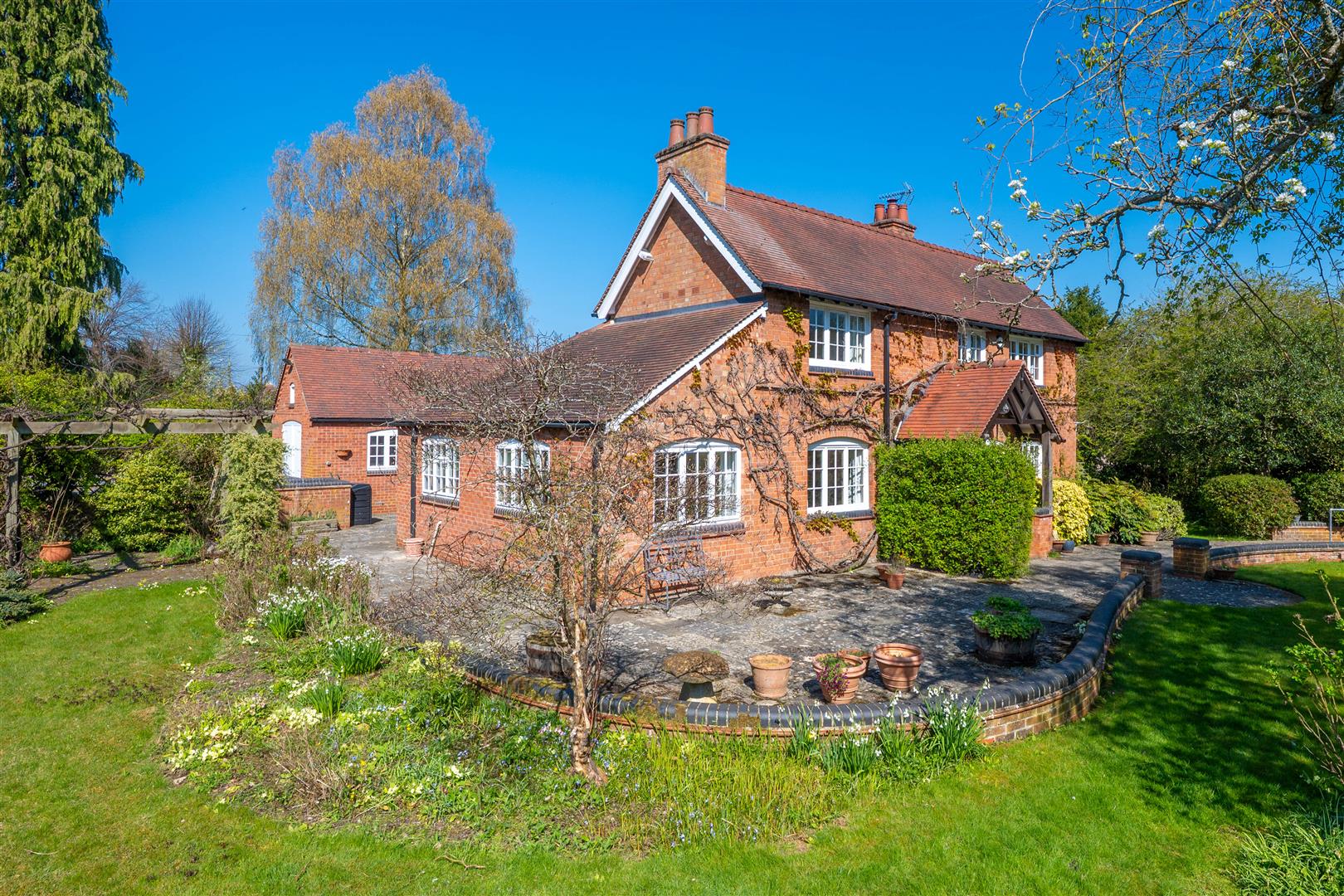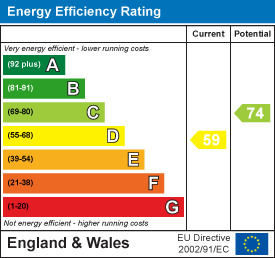Church Road, Wilmcote, Stratford-Upon-Avon, CV37 9XD
Overview
- Five Bedroom Detached Family Home
- Glorious Mature Gardens
- Village Location
- Detached Double Garage
- Large Driveway
- EPC Rating - D

Overview
A superb family home built in mellow red brick and set in large, level gardens in a deservedly popular village; this charming property has been significantly extended to offer bright, spacious rooms providing flexible accommodation arranged over two floors briefly comprising; entrance hall, spacious living room, dining room, kitchen family room, utility, reception room, study and workshops. To the first floor are five generously sized bedrooms and a family bathroom. The well-established gardens boast a variety of mature trees and shrubs and there is a large double garage with storage space above. No upward chain.
Entrance Hall
Mains drainage, electricity, gas and water are connected to the property.
Tenure:
The property is Freehold. Vacant possession will be given upon completion of the sale.
Broadband:
Superfast broadband speed is available in the area, with predicted highest available download speed 97 Mbps and highest available upload speed 20 Mbps. For more information visit: https://checker.ofcom.org.uk/.
Council Tax:
Stratford-on-Avon District Council - Band H
Fixtures & Fittings:
All those items mentioned in these particulars will be included in the sale, others, if any, are specifically excluded.
Viewing:
Strictly by prior appointment with Earles (01789 330 915/01564 794 343).
///active.select.protrude
Earles is a Trading Style of 'John Earle & Son LLP' Registered in England. Company No: OC326726 for professional work and 'Earles Residential Ltd' Company No: 13260015 Agency & Lettings. Registered Office: Carleton House, 266 - 268 Stratford Road, Shirley, West Midlands, B90 3AD.
Viewing
Please note that all the above information has been provided by the vendor in good faith, but will need verification by the purchaser’s solicitor. Any areas, measurements or distances referred to are given as a guide only and are not precise. Floor plans are not drawn to scale and are provided as an indicative guide to help illustrate the general layout of the property only. The mention of any appliances and/or services in this description does not imply that they are in full and efficient working order and prospective purchasers should make their own investigations before finalising any agreement to purchase. It should not be assumed that any contents, furnishings or other items shown in photographs (which may have been taken with a wide angle lens) are included in the sale. Any reference to alterations to, or use of, any part of the property is not a statement that the necessary planning, building regulations, listed buildings or other consents have been obtained. We endeavour to make our details accurate and reliable, but they should not be relied on as statements or representations of fact and they do not constitute any part of an offer or contract. The seller does not give any warranty in relation to the property and we have no authority to do so on their behalf.




































