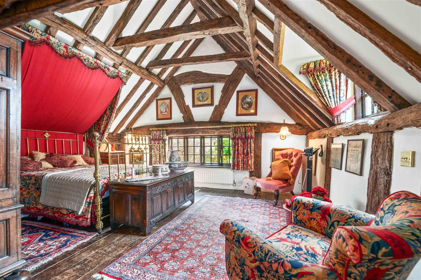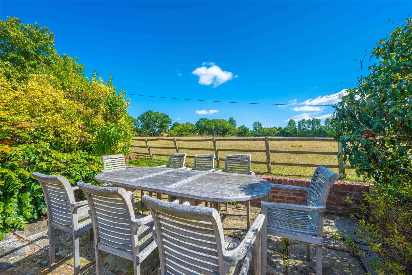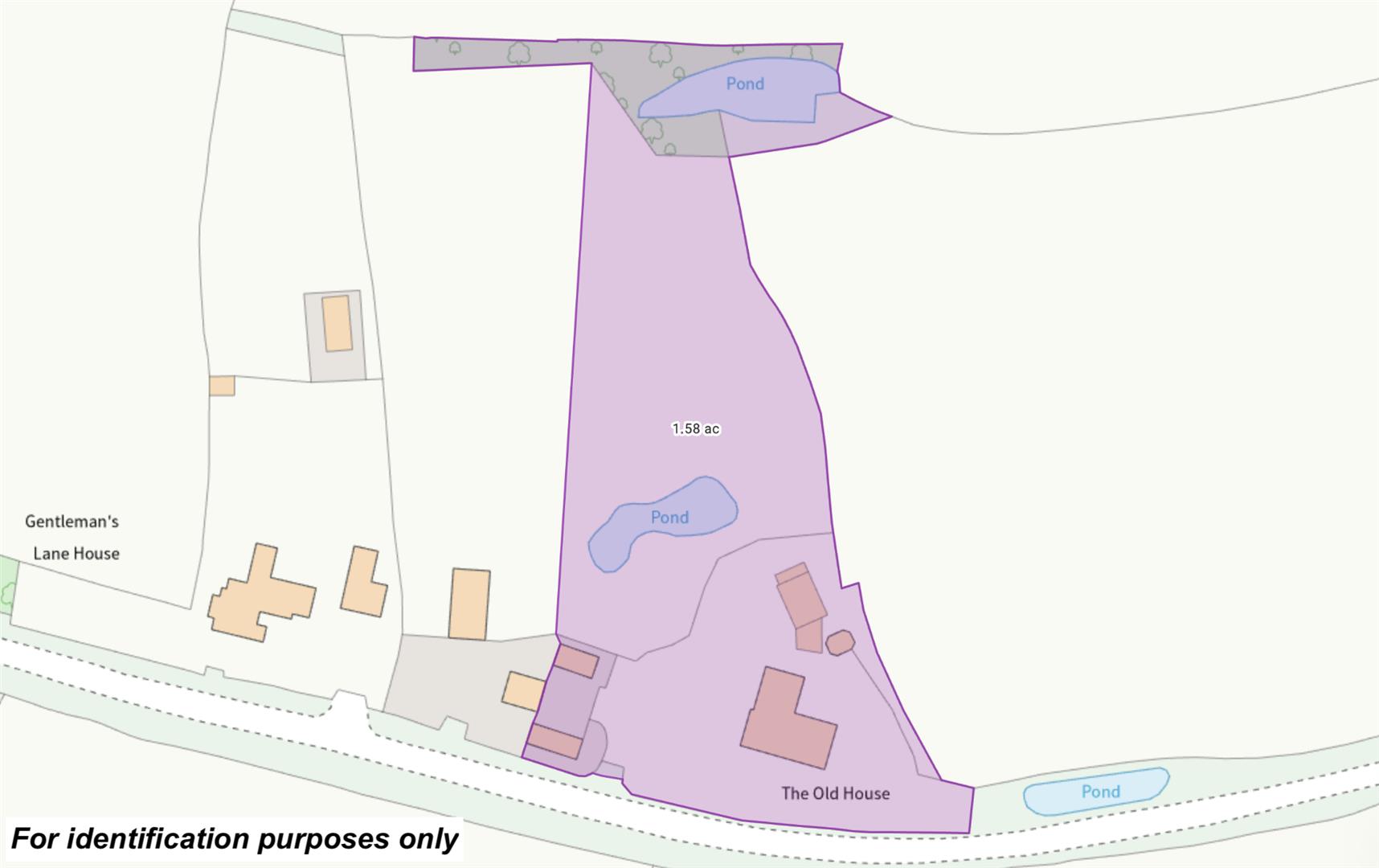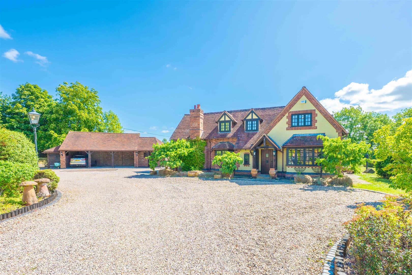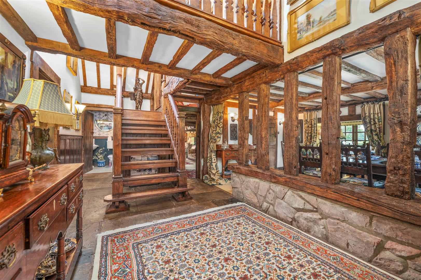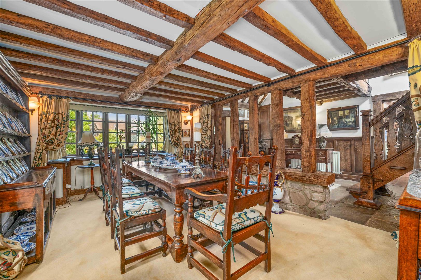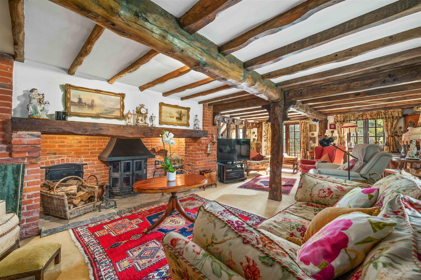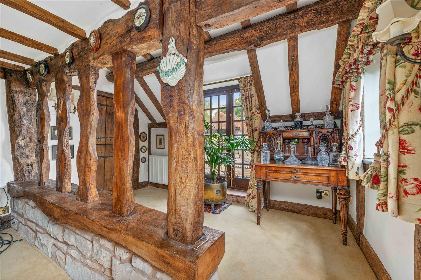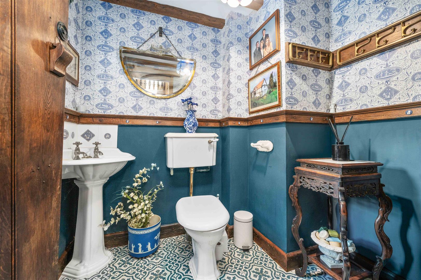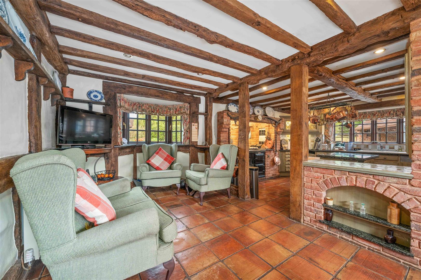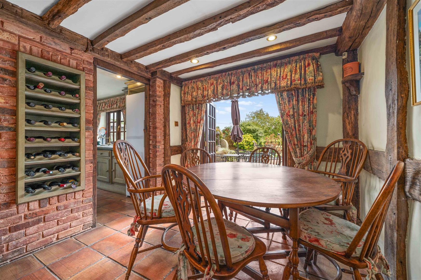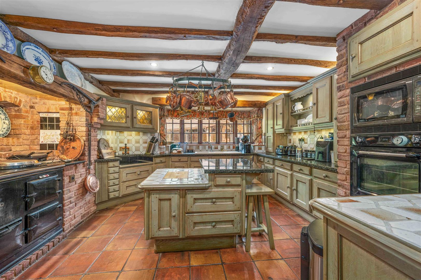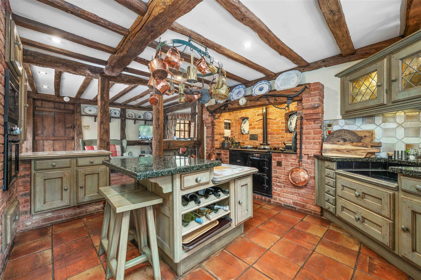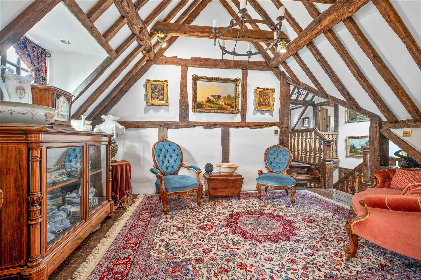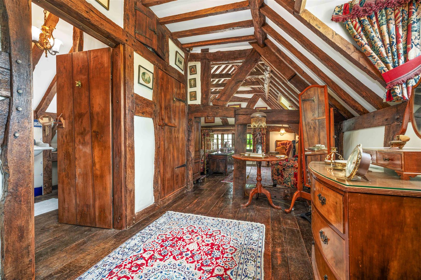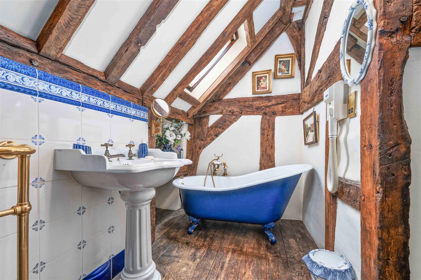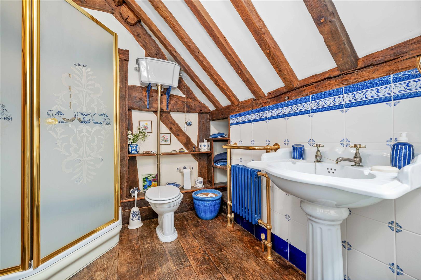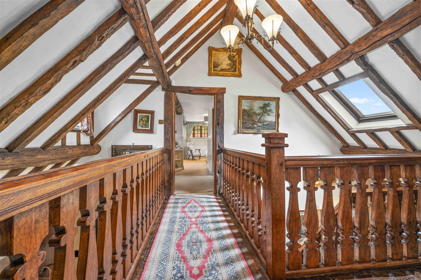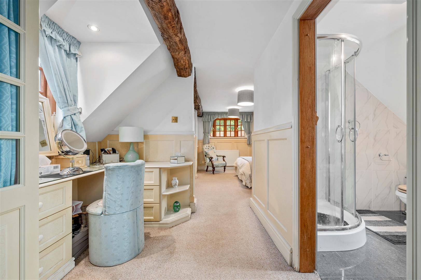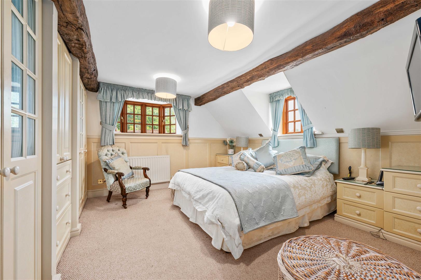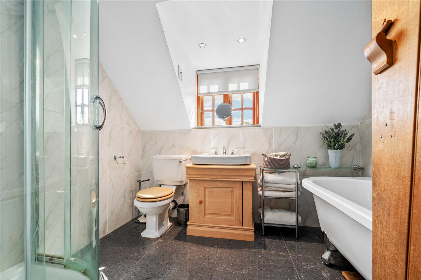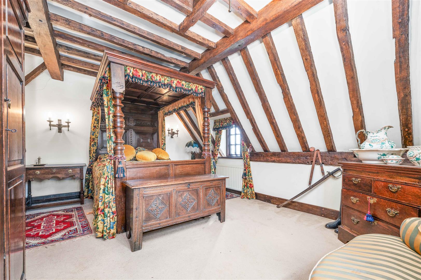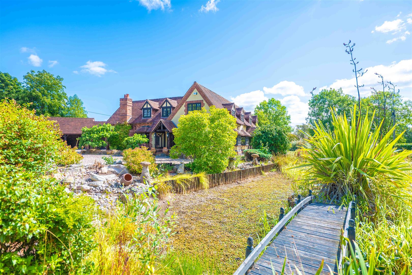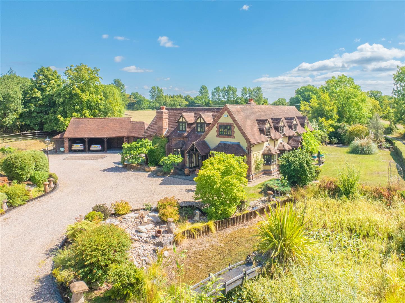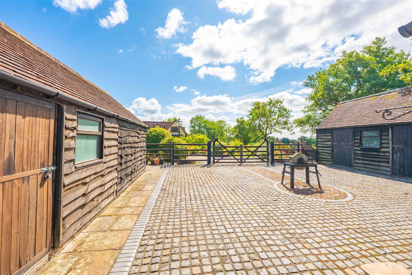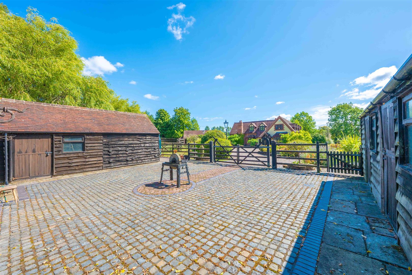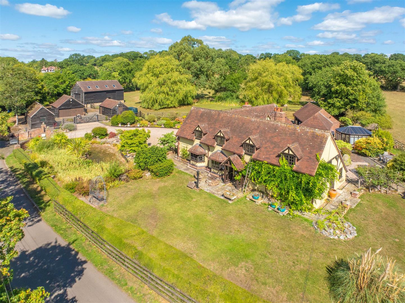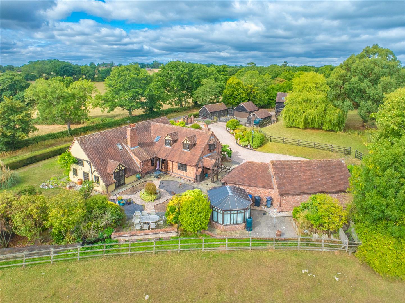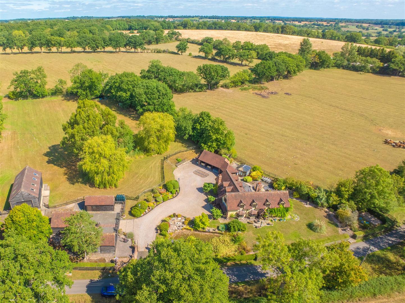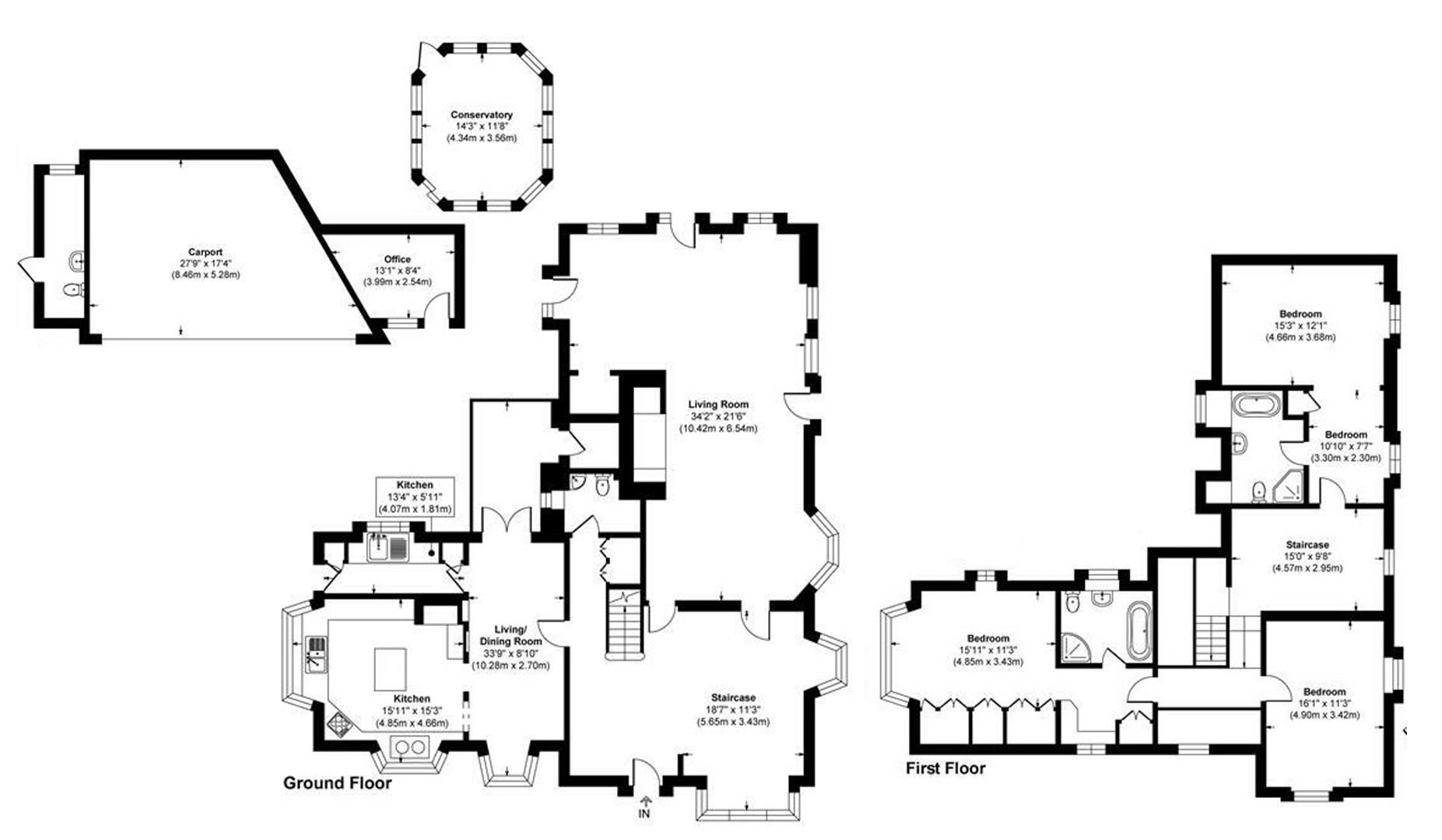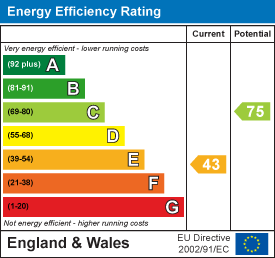Gentlemans Lane, Ullenhall, B95 5PT
Ullenhall is an idyllic village that boasts a thriving pub ("The Winged Spur"), active village hall, fine parish church, tennis club, and adjoining recreational fields. It lies within easy access of the A435, which, in turn, provides fast links to the M5, M40 and M42 motorways. In addition, the village is located approximately 2 miles to the West of the popular and picturesque former market town of Henley-in-Arden, with its wide range of shopping and recreational facilities, and further amenities to include; dentist, medical centre, primary and secondary schools, and railway station ("Henley-in-Arden"), which offers regular trains to Birmingham City Centre and Stratford-upon-Avon.
Overview
- Immaculately Presented Detached Residence
- Set Within 1.58 Acres
- Three Double Bedrooms
- Two 4-Piece Suite Bathrooms
- Two Excellent Reception Rooms
- Charming Breakfast Kitchen
- Attractive Landscaped Gardens and Grounds
- Range of Outbuildings
- Large Paddock to the Rear
- Idyllic Rural Location
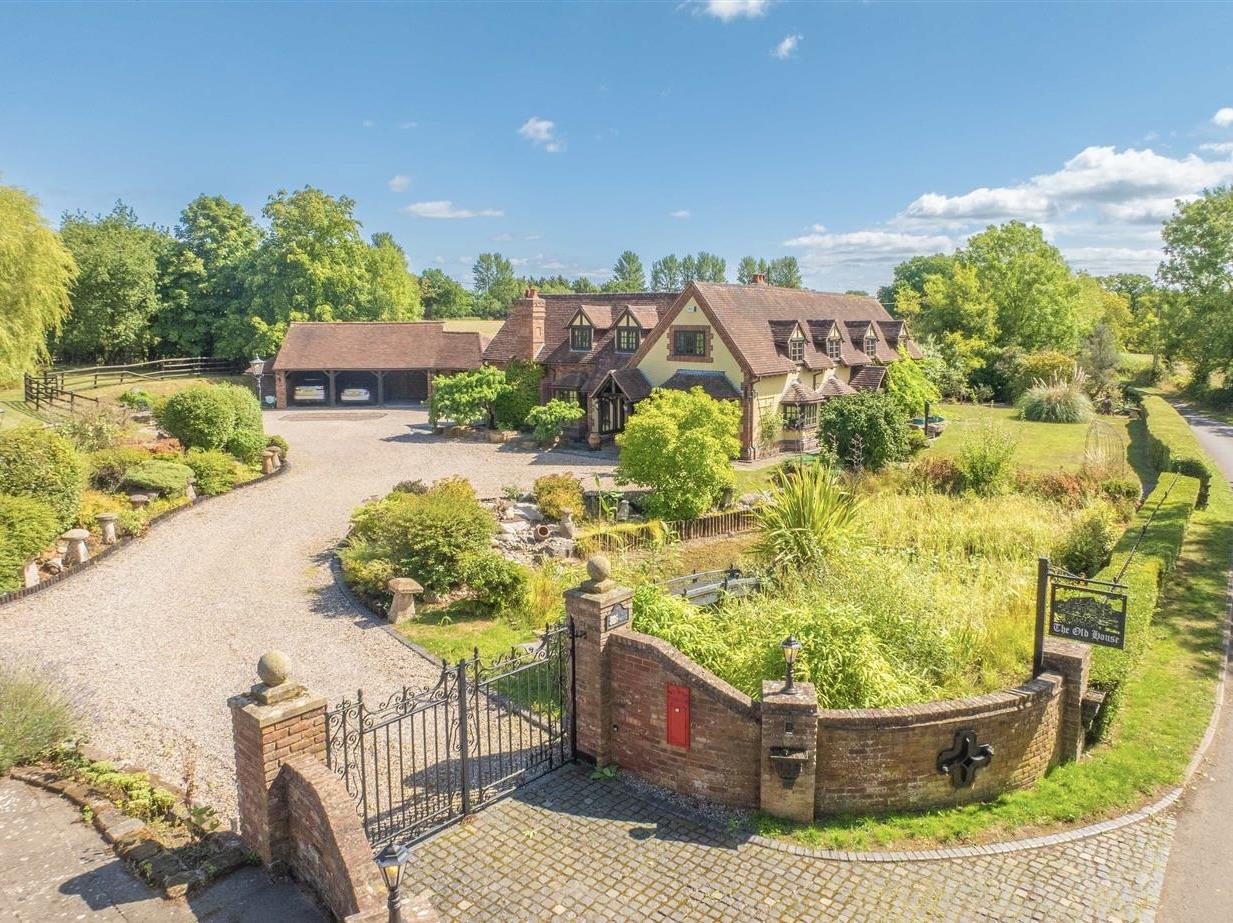
Overview
Nestled amidst the rolling Warwickshire countryside, this immaculately presented residence blends rich historical charm with modern day comfort. The property has a wealth of character features to include vaulted ceilings, original exposed beams and a grand Inglenook fireplace. The layout of the house has been carefully designed to cater to the needs of contemporary living, all the while providing the opportunity to engage in more traditional outdoor pursuits. Externally, there are attractive landscaped gardens with a feature pond, courtyard area with stables and store (offering a multitude of uses, subject to planning permission being granted) and a large paddock to the rear. Further land may be available to purchase or rent.
Ullenhall is an idyllic village that boasts a thriving pub ("The Winged Spur"), active village hall, fine parish church, tennis club, and adjoining recreational fields. It lies within easy access of the A435, which, in turn, provides fast links to the M5, M40 and M42 motorways. In addition, the village is located approximately 2 miles to the West of the popular and picturesque former market town of Henley-in-Arden, with its wide range of shopping and recreational facilities, and further amenities to include; dentist, medical centre, primary and secondary schools, and railway station ("Henley-in-Arden"), which offers regular trains to Birmingham City Centre and Stratford-upon-Avon.
The timber front door, with feature canopy porch above (with walls to half height and flagstone floor), opens into:
Ultrafast broadband speed is available in the area, with a predicted highest available download speed of 1,800 Mbps and a predicted highest available upload speed of 220 Mbps. Mobile signal coverage is available from the four major providers (EE, O2, Three and Vodafone), with EE being rated 'Variable outdoor', O2 and Three being rated 'Good outdoor' and Vodafone being rated 'Good outdoor, variable in-home'. For more information, please visit: https://checker.ofcom.org.uk/.
Council Tax:
Stratford-on-Avon District Council - Band G
Fixtures & Fittings:
All those items mentioned in these particulars will be included in the sale, others, if any, are specifically excluded.
Flood Risk:
This location is in 'Flood Zone 1' (Low Probability). For more information, please visit: https://www.gov.uk/check-long-term-flood-risk.
Listing:
The property is Grade II listed and is registered with Historic England, under the official list entry number is '1382497'.
Services:
Mains electricity and water are connected to the property, while drainage is via a sewerage treatment plan. The central heating is oil fired.
Tenure:
The property is Freehold and vacant possession will be given upon completion of the sale.
Viewing:
Strictly by prior appointment with Earles (01564 794 343 / 01789 330 915).
Earles is a Trading Style of 'John Earle & Son LLP' Registered in England. Company No: OC326726 for professional work and 'Earles Residential Ltd' Company No: 13260015 Agency & Lettings. Registered Office: Carleton House, 266 - 268 Stratford Road, Shirley, West Midlands, B90 3AD.
Viewing
Please note that all the above information has been provided by the vendor in good faith, but will need verification by the purchaser’s solicitor. Any areas, measurements or distances referred to are given as a guide only and are not precise. Floor plans are not drawn to scale and are provided as an indicative guide to help illustrate the general layout of the property only. The mention of any appliances and/or services in this description does not imply that they are in full and efficient working order and prospective purchasers should make their own investigations before finalising any agreement to purchase. It should not be assumed that any contents, furnishings or other items shown in photographs (which may have been taken with a wide angle lens) are included in the sale. Any reference to alterations to, or use of, any part of the property is not a statement that the necessary planning, building regulations, listed buildings or other consents have been obtained. We endeavour to make our details accurate and reliable, but they should not be relied on as statements or representations of fact and they do not constitute any part of an offer or contract. The seller does not give any warranty in relation to the property and we have no authority to do so on their behalf.
