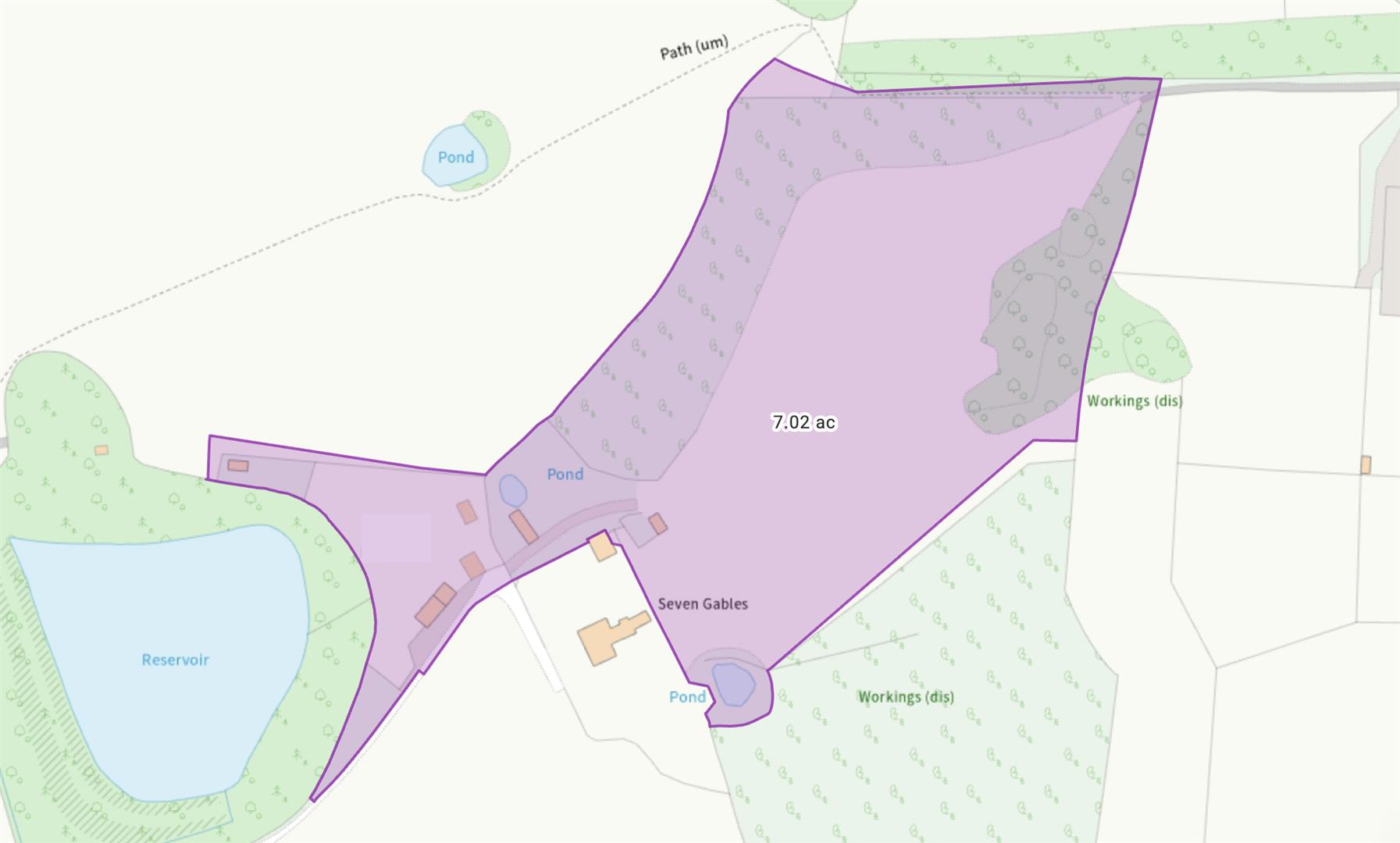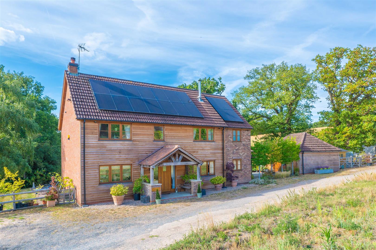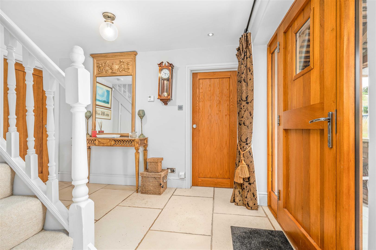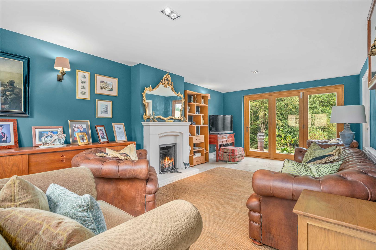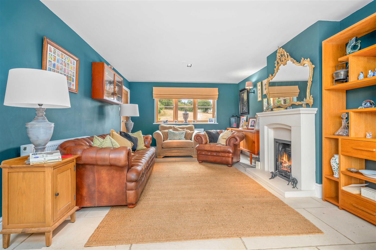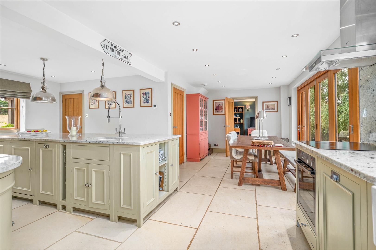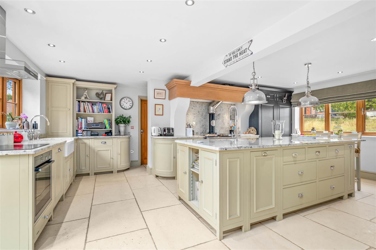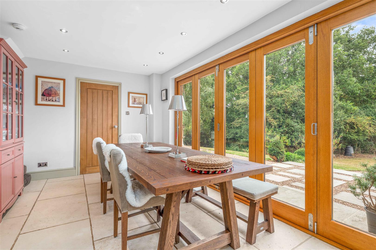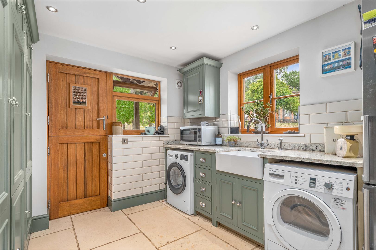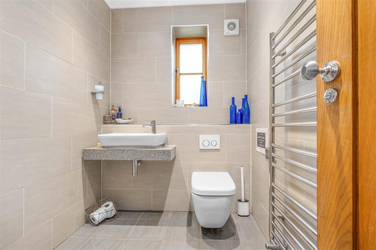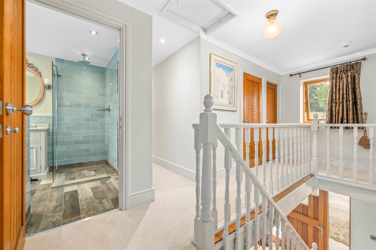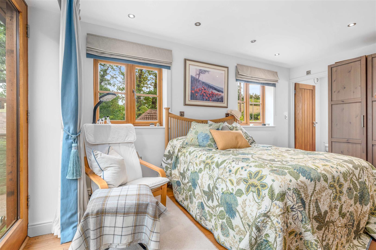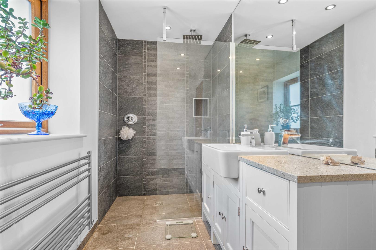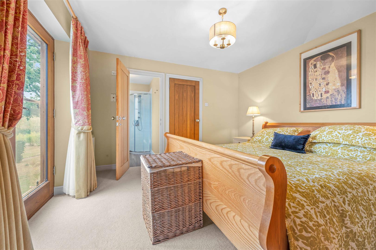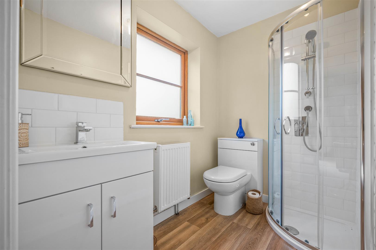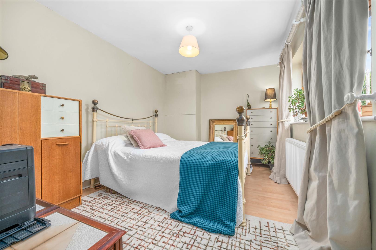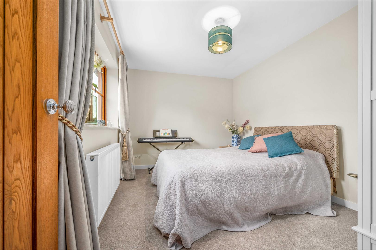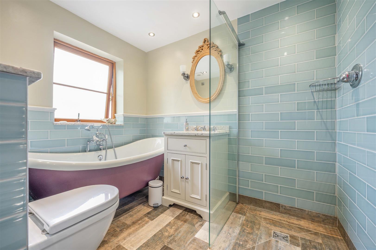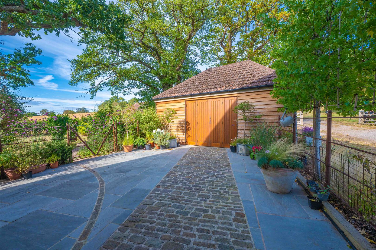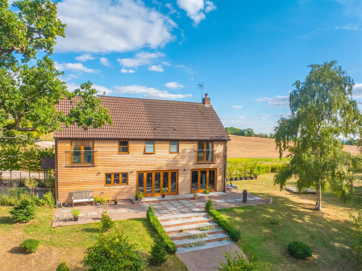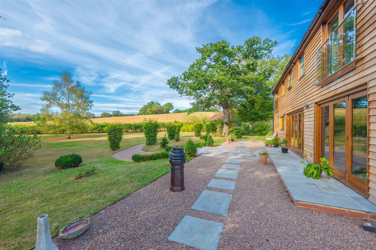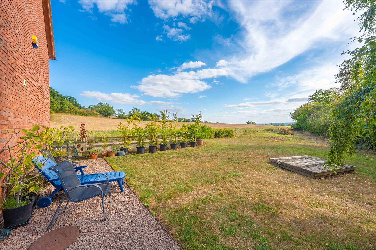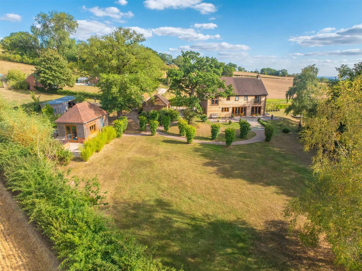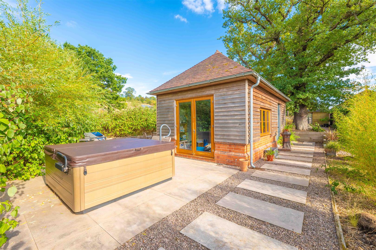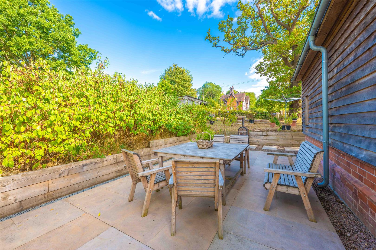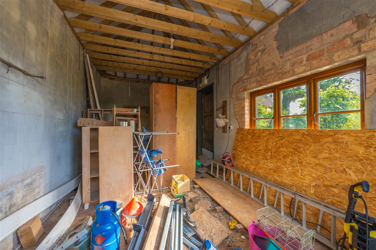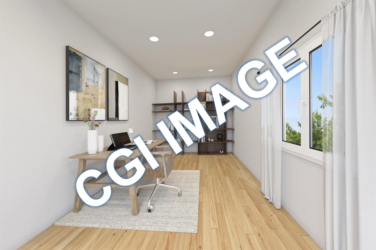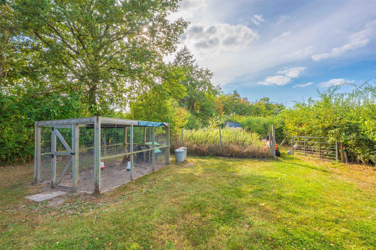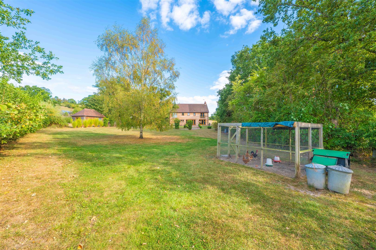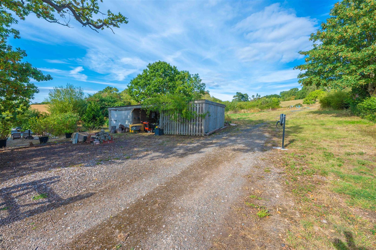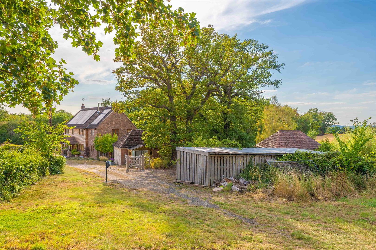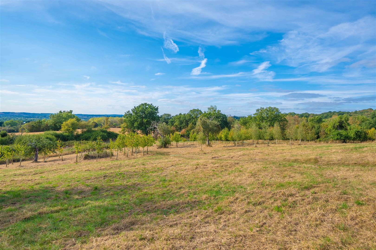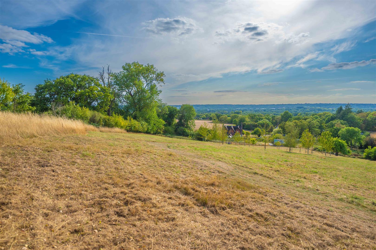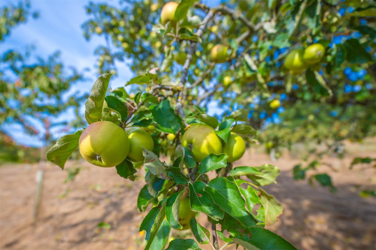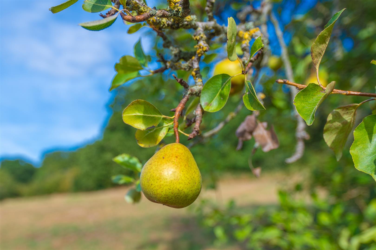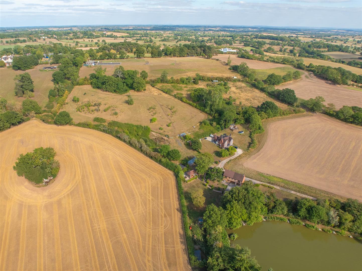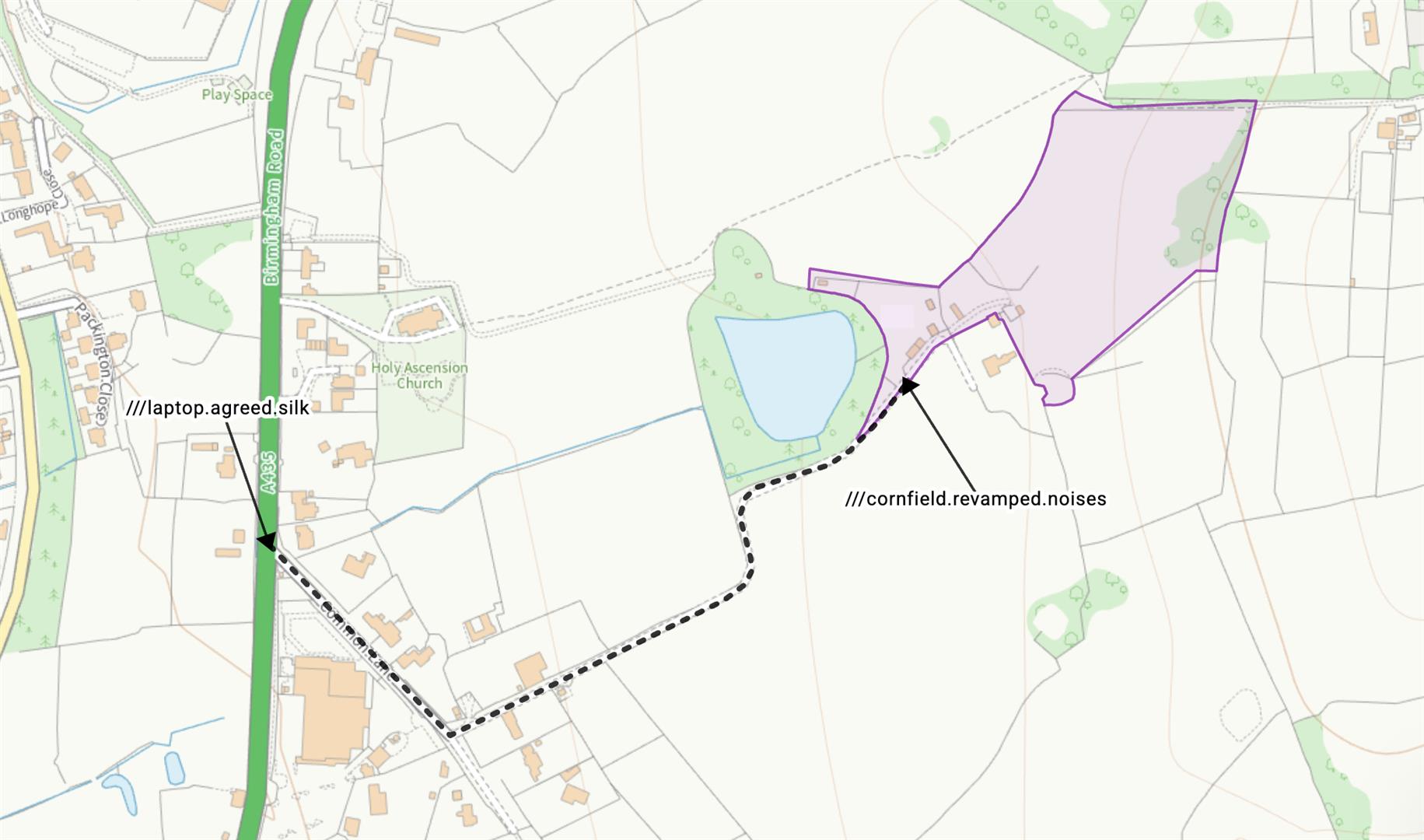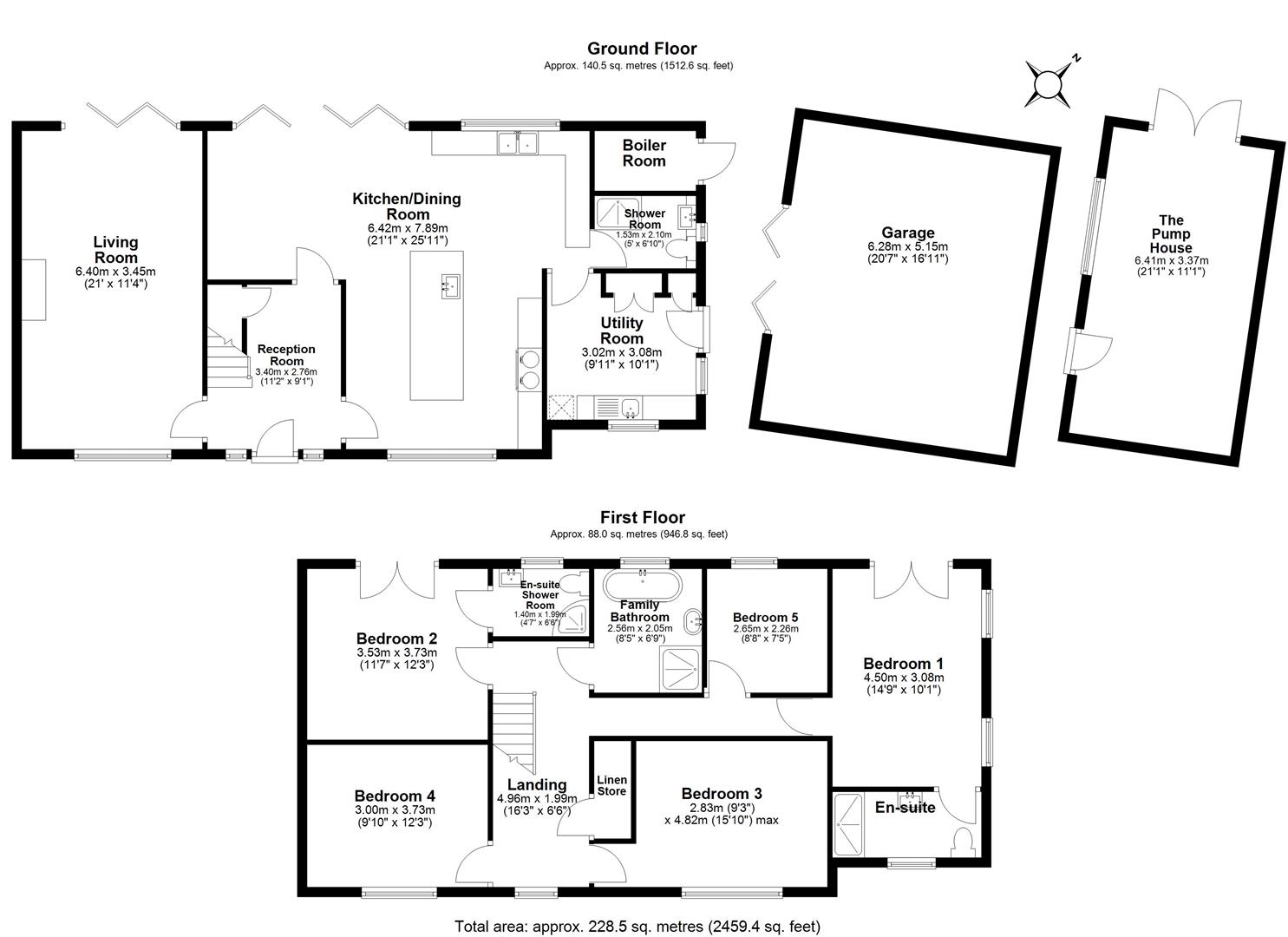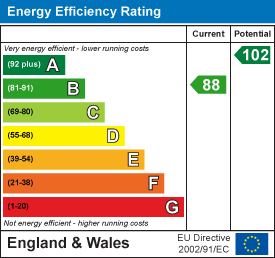Common Lane, Mappleborough Green, B80 7DP
The property is immaculately presented throughout, with accommodation thoughtfully arranged over two floors and briefly comprising; five good-sized bedrooms, four bathrooms (including a convenient downstairs wet room), substantial living room, open plan kitchen/dining room, utility room, and boiler room. In all, the plot totals some 7.02 acres, which incorporates pleasant gardens and grounds, detached garage, brick-built late Victorian pump house (offering a multitude of potential uses), additional storage building and just over 6 acres of pastureland, orchard, young woodland plantation and a dell with some fine mature oak trees therein.
A particular highlight of Lakeside is its array of eco-friendly features, including solar panels, ground source heating, battery storage unit, and EV charging point. The home achieves an excellent 'B' energy efficiency rating, with average running costs estimated at around £100 per month.
This property enjoys wonderful privacy, well away from the "madding crowd", but remains within easy access of major road and motorway networks, with the nearby A435 giving links to the M5, M40 and M42 motorways. The village of Mappleborough Green provides a number of facilities to include; 'The Boot Inn' public house, well regarded primary school, several garden centres, and a Chinese restaurant. There is also a local bus service ('512') that runs from Redditch to Stratford-upon-Avon (and vice versa). In addition, the property is conveniently placed for the wide range of amenities on offer in Studley, Henley-in-Arden and Alcester slightly further afield.
Overview
- Immaculately Presented Detached Residence
- Set Within 7.02 Acres
- With Five Bedrooms
- Four Bathrooms
- One Reception Room
- Open Plan Kitchen/Dining Area
- Utility Room and Boiler Room
- Extensive Gardens and Grounds
- Detached Garage, Brick-Built Pump House and Additional Storage Building
- Peaceful and Rural Setting
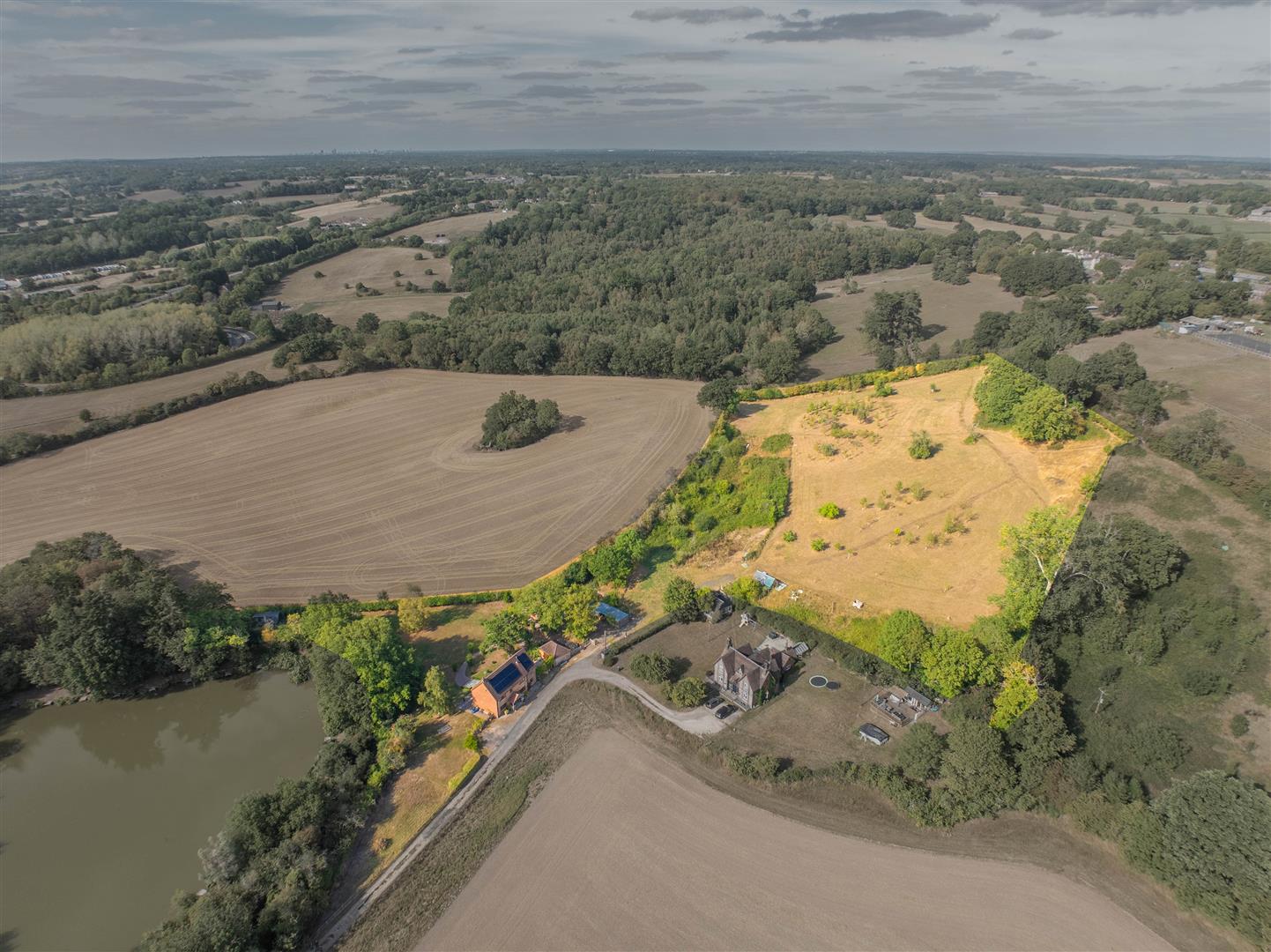
Overview
Lakeside, as its name rather implies, is a truly exceptional detached residence, beautifully positioned in a peaceful rural setting beside a private fishing lake, with the delightful Mappleborough Green parish church below.
The property is immaculately presented throughout, with accommodation thoughtfully arranged over two floors and briefly comprising; five good-sized bedrooms, four bathrooms (including a convenient downstairs wet room), substantial living room, open plan kitchen/dining room, utility room, and boiler room. In all, the plot totals some 7.02 acres, which incorporates pleasant gardens and grounds, detached garage, brick-built late Victorian pump house (offering a multitude of potential uses), additional storage building and just over 6 acres of pastureland, orchard, young woodland plantation and a dell with some fine mature oak trees therein.
A particular highlight of Lakeside is its array of eco-friendly features, including solar panels, ground source heating, battery storage unit, and EV charging point. The home achieves an excellent 'B' energy efficiency rating, with average running costs estimated at around £100 per month.
This property enjoys wonderful privacy, well away from the "madding crowd", but remains within easy access of major road and motorway networks, with the nearby A435 giving links to the M5, M40 and M42 motorways. The village of Mappleborough Green provides a number of facilities to include; 'The Boot Inn' public house, well regarded primary school, several garden centres, and a Chinese restaurant. There is also a local bus service ('512') that runs from Redditch to Stratford-upon-Avon (and vice versa). In addition, the property is conveniently placed for the wide range of amenities on offer in Studley, Henley-in-Arden and Alcester slightly further afield.
There is ample parking to the front of the property and the hardwood front door (with wide canopy porch above, double glazed screens to either side and slabbed floor) opens into:
Superfast broadband speed is available in the area, with a predicted highest available download speed of 80 Mbps and a predicted highest available upload speed of 20 Mbps. Mobile signal coverage is available from the four major providers (EE, O2, Three and Vodafone), with EE being rated 'Good outdoor, variable in-home', O2 and Three being rated 'Good outdoor' and Vodafone being rated 'Good outdoor and in-home'. For more information, please visit: https://checker.ofcom.org.uk/.
Council Tax:
Stratford-on-Avon District Council - Band E
Fixtures & Fittings:
All those items mentioned in these particulars will be included in the sale, others, if any, are specifically excluded.
Flood Risk:
This location is in 'Flood Zone 1' (Low Probability). For more information, please visit: https://www.gov.uk/check-long-term-flood-risk.
Services:
Mains electricity and water are connected to the property. Drainage is to a Klargester BioDisc drainage plant, with the outfall going into the stream. As previously mentioned, there is a 10kw battery storage pack in the garage, together with a ground source heat pump, heat exchanger and substantial hot water cylinder. The total energy costs for the year (for the whole property) is around £1,200, including car charging, which incorporates the EV charging point. Water charges are approximately £158 per half year.
Tenure:
The property is Freehold and vacant possession will be given upon completion of the sale.
Viewing:
Strictly by prior appointment with Earles (01564 794 343 / 01789 330 915).
Earles is a Trading Style of 'John Earle & Son LLP' Registered in England. Company No: OC326726 for professional work and 'Earles Residential Ltd' Company No: 13260015 Agency & Lettings. Registered Office: Carleton House, 266 - 268 Stratford Road, Shirley, West Midlands, B90 3AD.
Viewing
Please note that all the above information has been provided by the vendor in good faith, but will need verification by the purchaser’s solicitor. Any areas, measurements or distances referred to are given as a guide only and are not precise. Floor plans are not drawn to scale and are provided as an indicative guide to help illustrate the general layout of the property only. The mention of any appliances and/or services in this description does not imply that they are in full and efficient working order and prospective purchasers should make their own investigations before finalising any agreement to purchase. It should not be assumed that any contents, furnishings or other items shown in photographs (which may have been taken with a wide angle lens) are included in the sale. Any reference to alterations to, or use of, any part of the property is not a statement that the necessary planning, building regulations, listed buildings or other consents have been obtained. We endeavour to make our details accurate and reliable, but they should not be relied on as statements or representations of fact and they do not constitute any part of an offer or contract. The seller does not give any warranty in relation to the property and we have no authority to do so on their behalf.
