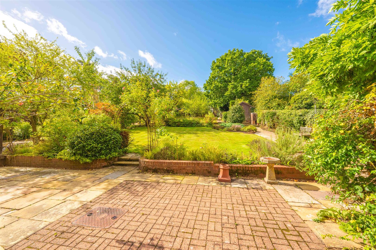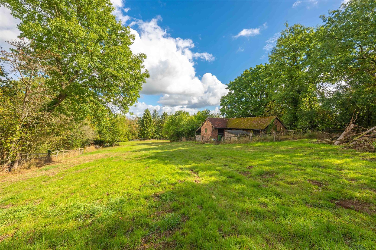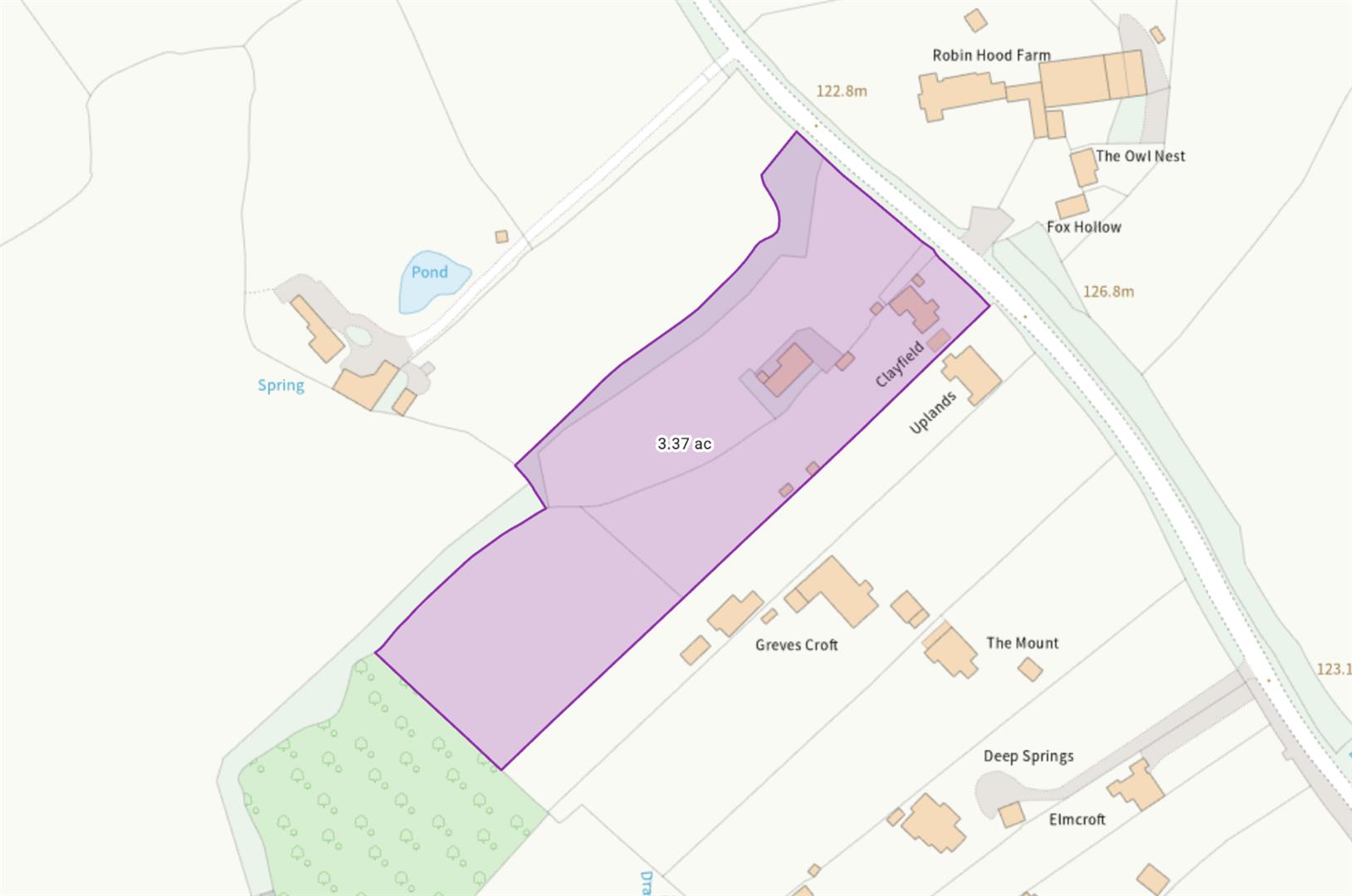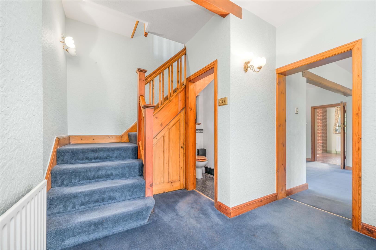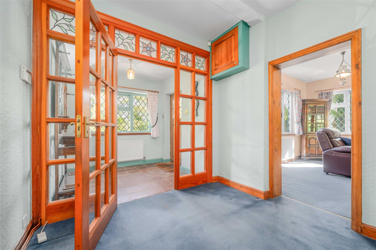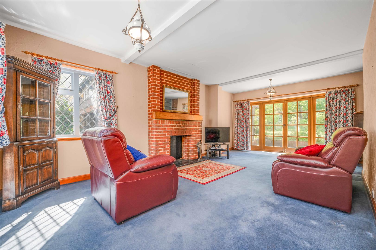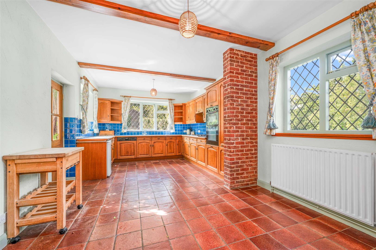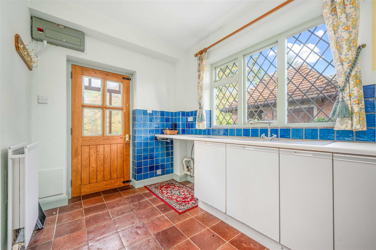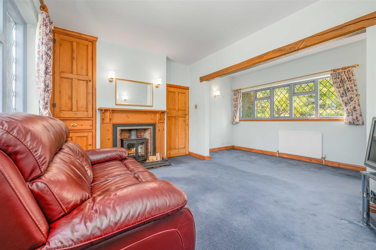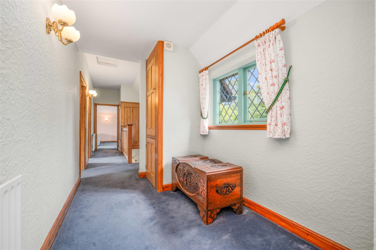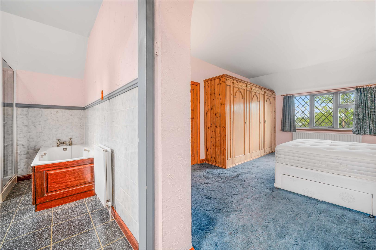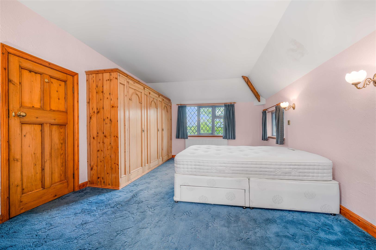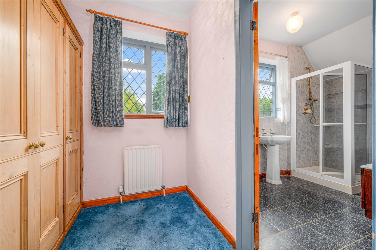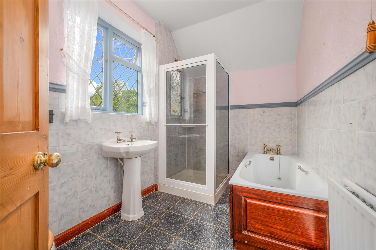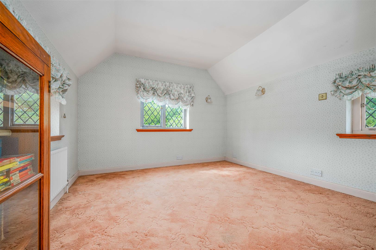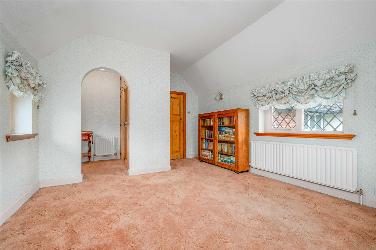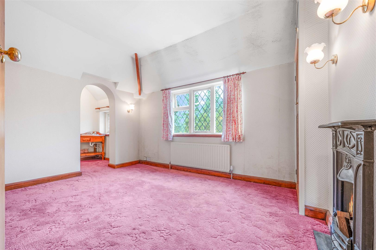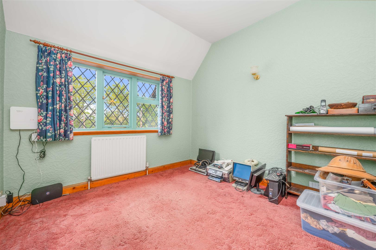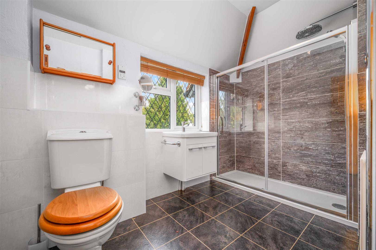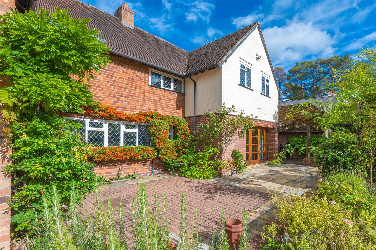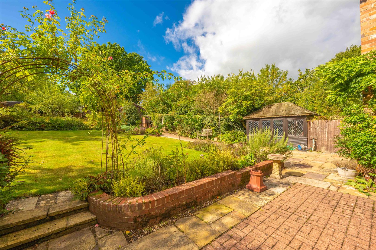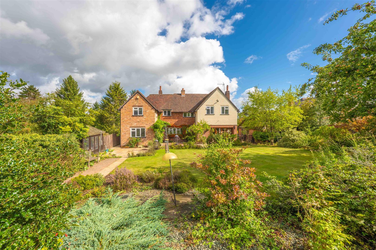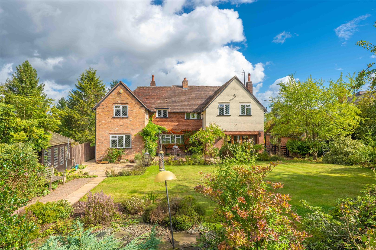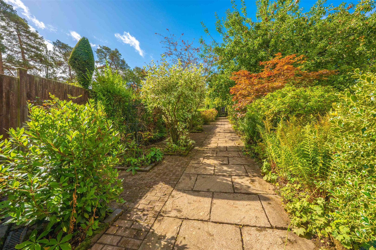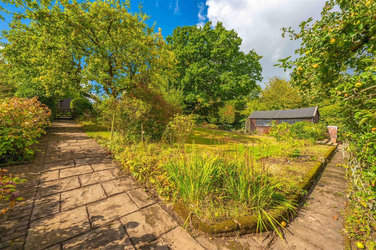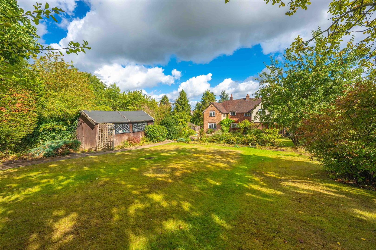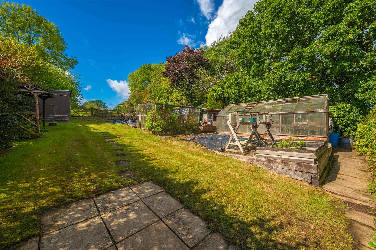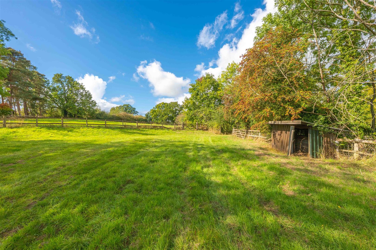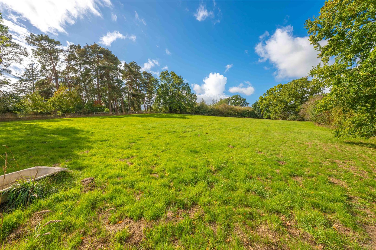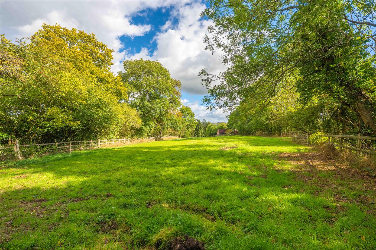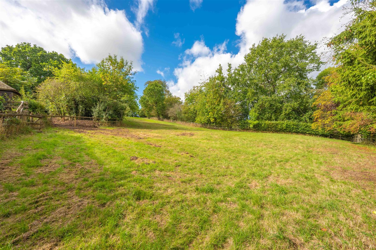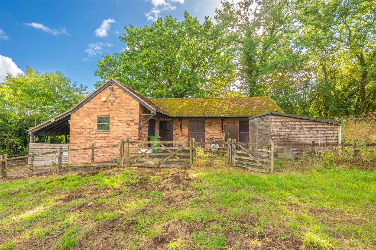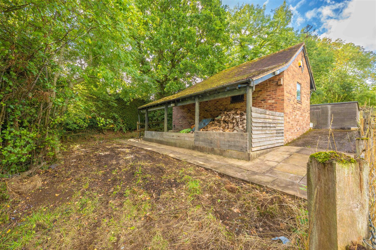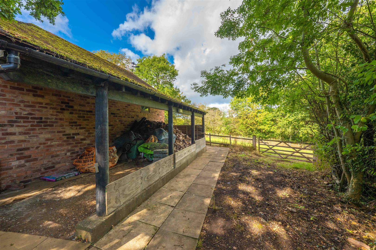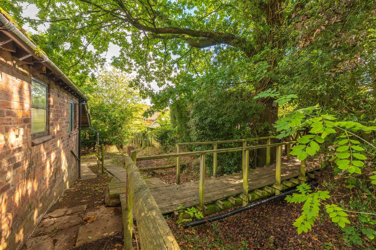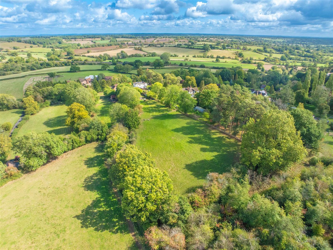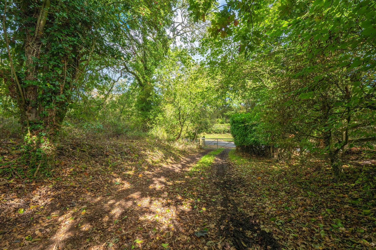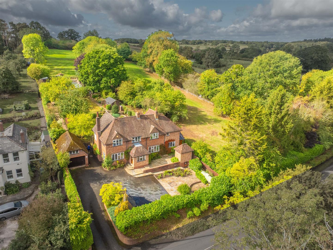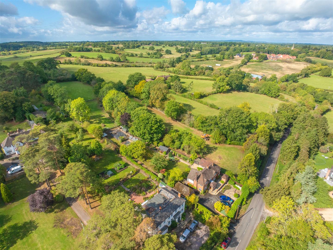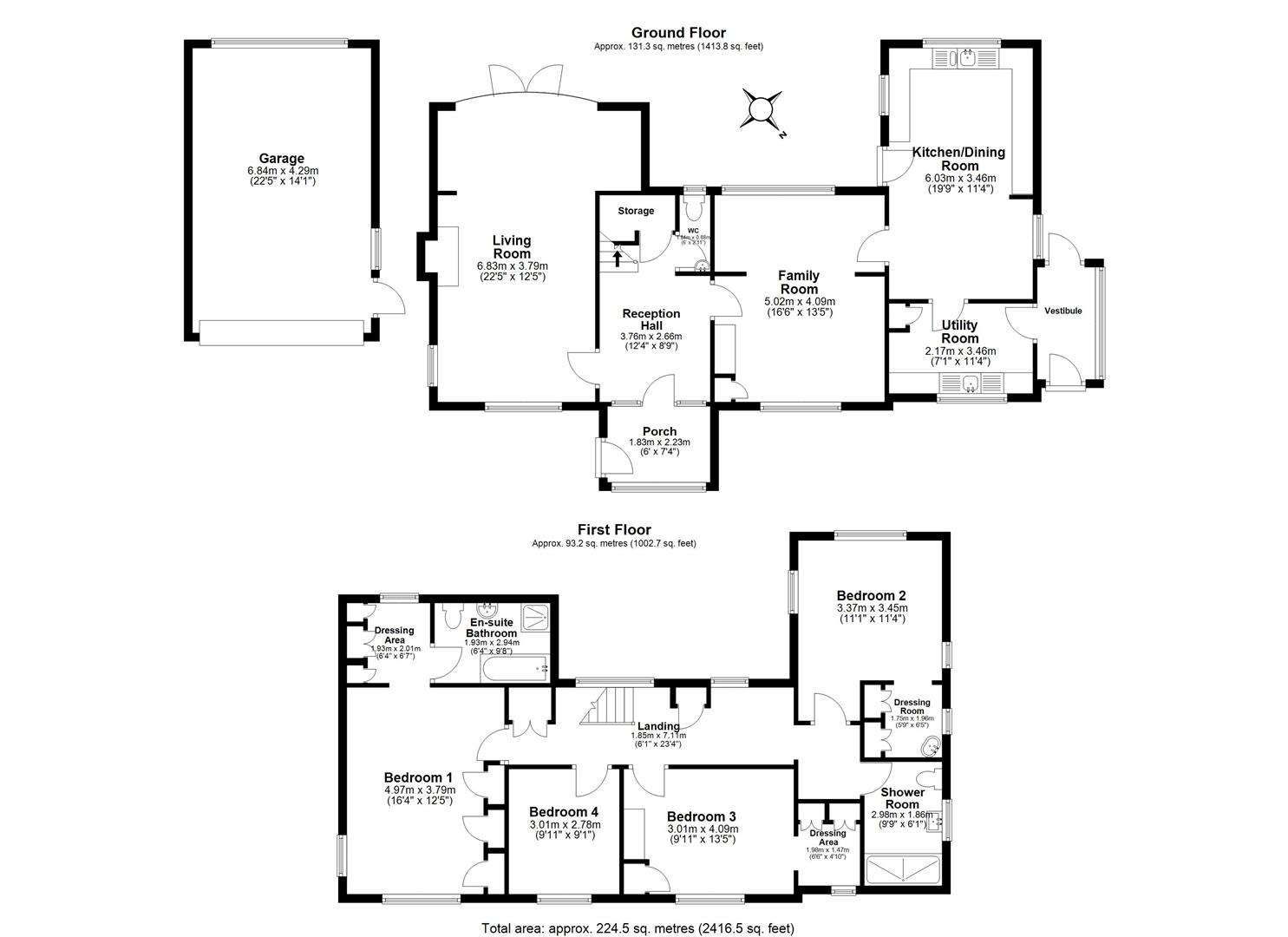Tanworth-In-Arden, Solihull, B94 5BG
Danzey Green is a small rural hamlet situated between the popular locations of Tanworth-in-Arden and Henley-in-Arden. Tanworth-in-Arden is a charming village with an active local community and provides such facilities as The Bell (pub and restaurant), highly regarded primary school with nursery, 13th Century parish church, village hall,and golf and tennis clubs. The former market town of Henley-in-Arden has a wide range of shopping and recreational facilities, and further amenities to include; dentist, medical centre, primary and secondary schools, and railway station ("Henley-in-Arden"), which offers regular trains to Birmingham City Centre and Stratford-upon-Avon. The property itself is well placed for easy access to the M40 and M42 (J3A) motorways, which, in turn, give links to the M1, M5 and M6, enabling efficient travel to Birmingham, Coventry and London. The nearest railway station ("Danzey") is only 0.3 miles away and provides regular trains to Stratford-upon-Avon, Henley-in-Arden, Shirley, Birmingham City Centre and Worcester. In addition, the NEC and Birmingham International Airport are within an approximate 20-minute drive.
Overview
- Substantial Four Bedroomed Detached House. Excellent Scope for Improvement & Modernisation
- With Two Bathrooms
- Two Reception Rooms
- Dining Kitchen
- Utility Room
- 0.5 Acres of Attractive Domestic Gardens, to include Vegetable Garden
- 2.92 acres of Pastureland, Split into Three Paddocks, with Gated Road Frontge
- Three Bay Stable Block, Feed Room & Tack/Store Room
- Pole Barn (Wood/Machinery Store)
- Detached Double Garage. No Chain
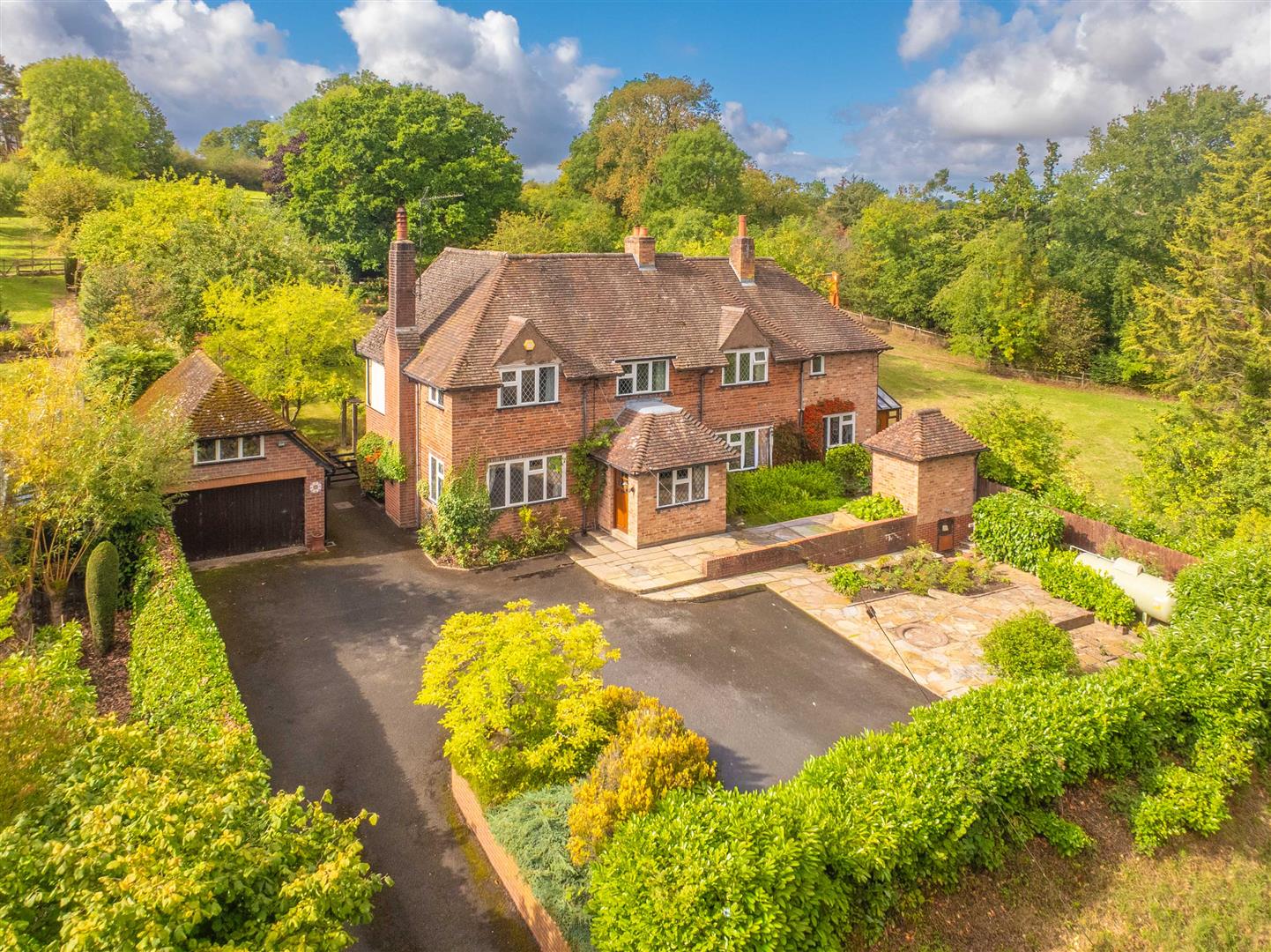
Overview
This substantial "between the Wars" detached house sits on an elevated position, amongst a selection of individual houses, and lies close to the centre of the village of Tanworth-in-Arden. The accommodation is arranged over two floors and briefly comprises; four good-sized bedrooms, two bathrooms (including en-suite bathroom to the main bedroom), two generous reception rooms, breakfast kitchen, utility room, and downstairs WC. Externally, the well laid out domestic gardens extend to just under half an acre and include a vegetable patch, greenhouse, and several garden sheds. The pastureland, totalling 2.92 acres, has its own gated access and benefits from a good range of brick and tile stables with feed room, tack room, and hay store.The property features excellent scope for improvement and modernisation and has the benefit of no chain.
Danzey Green is a small rural hamlet situated between the popular locations of Tanworth-in-Arden and Henley-in-Arden. Tanworth-in-Arden is a charming village with an active local community and provides such facilities as The Bell (pub and restaurant), highly regarded primary school with nursery, 13th Century parish church, village hall,and golf and tennis clubs. The former market town of Henley-in-Arden has a wide range of shopping and recreational facilities, and further amenities to include; dentist, medical centre, primary and secondary schools, and railway station ("Henley-in-Arden"), which offers regular trains to Birmingham City Centre and Stratford-upon-Avon. The property itself is well placed for easy access to the M40 and M42 (J3A) motorways, which, in turn, give links to the M1, M5 and M6, enabling efficient travel to Birmingham, Coventry and London. The nearest railway station ("Danzey") is only 0.3 miles away and provides regular trains to Stratford-upon-Avon, Henley-in-Arden, Shirley, Birmingham City Centre and Worcester. In addition, the NEC and Birmingham International Airport are within an approximate 20-minute drive.
Ultrafast broadband speed is available in the area, with a predicted highest available download speed of 1,800 Mbps and a predicted highest available upload speed of 220 Mbps. Mobile signal coverage is available from the four major providers (EE, O2, Three and Vodafone), with EE and Vodafone being rated 'Good outdoor' and O2 and Three being rated 'Variable outdoor'. For more information, please visit: https://checker.ofcom.org.uk/.
Council Tax:
Stratford-on-Avon District Council - Band G
Fixtures & Fittings:
All those items mentioned in these particulars will be included in the sale, others, if any, are specifically excluded.
Flood Risk:
This location is in 'Flood Zone 1' (Low Probability). For more information, please visit: https://www.gov.uk/check-long-term-flood-risk.
Services:
Mains electricity is connected to the property. Water is currently supplied via a borehole and pump to a storage tank in the roof. However, mains water is connected to the gardens, paddock and stables, which is a metered supply and could be used to feed the dwelling house. Drainage is to a newly installed sewerage treatment plant, which has been fitted with the outflow discharging into the paddock area. The heating is via a gas-fired boiler, which is located in the utility room.
Tenure:
The property is Freehold and vacant possession will be given upon completion of the sale.
Viewing:
Strictly by prior appointment with Earles (01564 794 343 / 01789 330 915).
Earles is a Trading Style of 'John Earle & Son LLP' Registered in England. Company No: OC326726 for professional work and 'Earles Residential Ltd' Company No: 13260015 Agency & Lettings. Registered Office: Carleton House, 266 - 268 Stratford Road, Shirley, West Midlands, B90 3AD.
Viewing
Please note that all the above information has been provided by the vendor in good faith, but will need verification by the purchaser’s solicitor. Any areas, measurements or distances referred to are given as a guide only and are not precise. Floor plans are not drawn to scale and are provided as an indicative guide to help illustrate the general layout of the property only. The mention of any appliances and/or services in this description does not imply that they are in full and efficient working order and prospective purchasers should make their own investigations before finalising any agreement to purchase. It should not be assumed that any contents, furnishings or other items shown in photographs (which may have been taken with a wide angle lens) are included in the sale. Any reference to alterations to, or use of, any part of the property is not a statement that the necessary planning, building regulations, listed buildings or other consents have been obtained. We endeavour to make our details accurate and reliable, but they should not be relied on as statements or representations of fact and they do not constitute any part of an offer or contract. The seller does not give any warranty in relation to the property and we have no authority to do so on their behalf.
